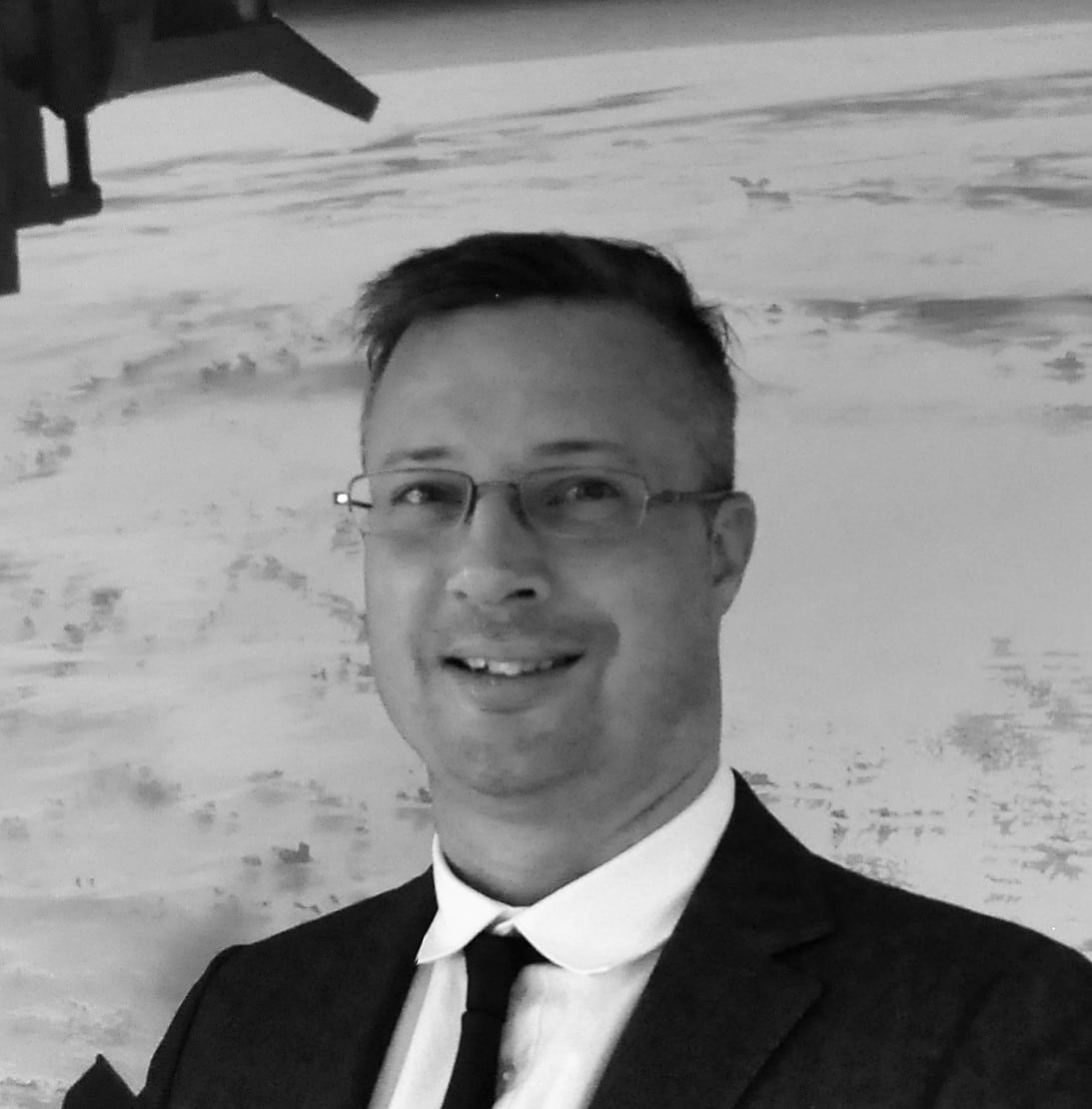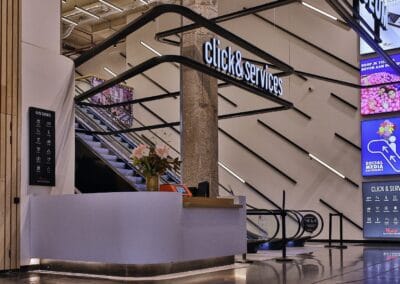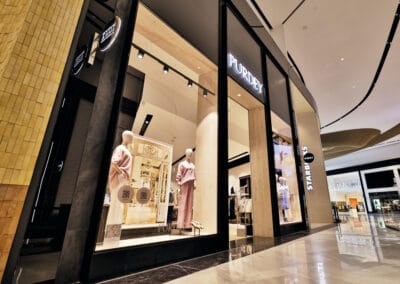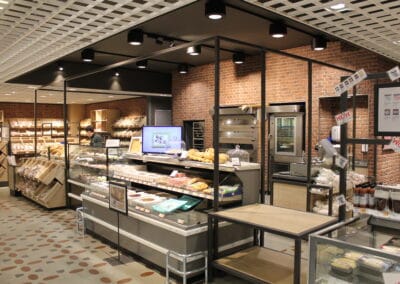Why engineering is not 'drawing'.
A strong brand and strong brand experience is one of a retailer’s greatest assets. A lot of value is in the perception of the brand through the eyes of the consumer, and ‘retail is detail’: if it is not ‘spot on’, it does not feel right and does not deliver the brand value that the consumer expects.
Drawings are the means to translate design into a built environment. How good drawings are can be viewed from two perspectives: the designer and the project manager who is responsible for the execution.
The goal of retail design
First, let’s look at the designer’s perspective. Using a mood board, sketches and models, the designer has created a design that has exactly the right proportions, colors and nuance. The customer, whether it is a department format or an entrepreneur, is satisfied with this result and expects it to look exactly like this.
The goal of retail design is to attract consumers to a store, get them to enter and convert that into a sale, a ‘like’ or a positive experience: improving the consumer’s brand experience. The challenge is to ensure that consumers themselves answer the question ‘why is this brand for me?’
The designer therefore likes to see the drawings elaborate exactly what his design intent is.
Perspective of the project manager.
The project manager must turn the existing situation into a new operational store, with drawings as the main means of communication. The project manager is assessed on his qualities to monitor the budget, meet the schedule and communicate clearly.
In order to do this well, the project manager must have a realistic budget, have insight into what the technical challenges are and have a well-developed drawing set.
So both the designer and the project manager do not want any surprises in order to achieve their objectives. That is why for us the role in between is not ‘drawing’, but ‘engineering’. By this we mean that we systematically examine a location during the design process so that we can give the designer input what is technically feasible.
Systematic approach
We work according to a systematic approach, whereby we draw up a process with predetermined steps in advance with which we investigate the assignment (technical, permits , fire safety, installation technology). We examine both the technical condition of the building and the assignment, the Schedule of Requirements of the client.
Through this systematic investigation, we exclude as many risks as possible during construction.
With 3d measurements we map locations quickly and accurately, so that one visit is enough to make a 3D model. A point cloud is generated from the scan in which measurements can be made and which can be measured up to 3 mm. can be modeled precisely. We create our models with Autodesk Revit and Navisworks.
With the combined models for design , architectural, installation and constructive, we can resolve clashes during the design process so that construction errors are prevented.
We extract all drawings and quantities from the model so that the estimate or tender can be made.
This is an important learning point for seeing the value of retail engineering from the customer’s perspective: getting a return on the investment in good retail design and ensuring that if a budget has been drawn up for the design (through a good cost estimate!) implementation also be met without financial risk and missed deadlines.
Want to read more?
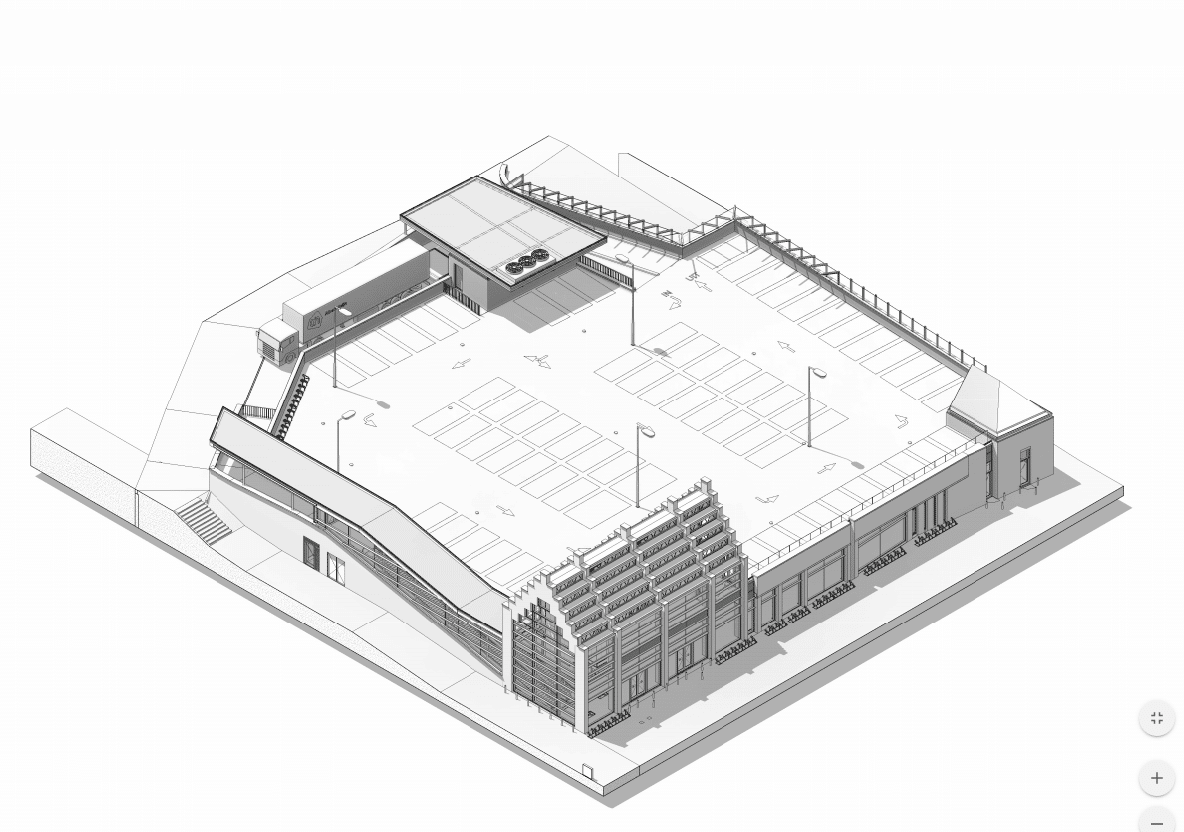
interesting facts
Engineers
Models pj
largest model
in square meters
Related projects
Want your Business to Take Off?Feel free to contact us.
Justus Slaakweg
Leidsevaartweg 1
2106 NA Heemstede
+31 88 007 2600
