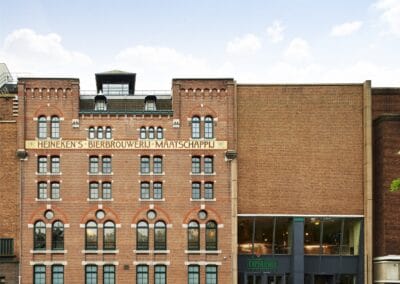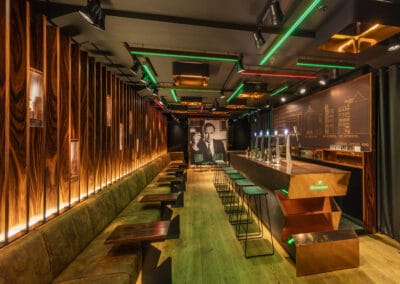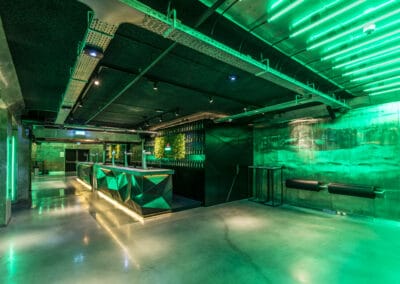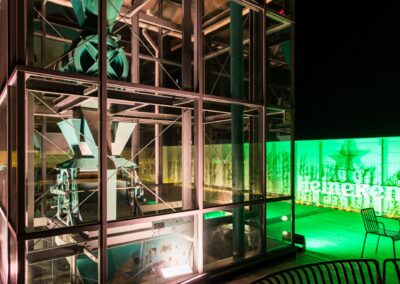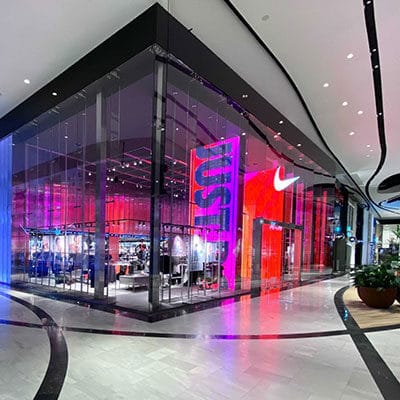ProjectHeineken Experience
The Heineken Experience is an attraction in Heineken’s first built brewery in downtown Amsterdam.
In 1988 the brewery was closed due to the inability to meet the high demand. Today, with a self-guided tour, visitors can get to know Heineken’s heritage, the brewing process, innovations and sponsorship. They can also experience for themselves what it takes to tap a good beer.
After 2015, the number of visitors has increased significantly. The building had to be adapted to provide an optimal brand experience and to safely guide more than 1,000 visitors a day through the building. In the historic area, many passages were too narrow to allow a larger number of visitors.
Together with the Heineken Experience and contractor IJbouw, we developed a master plan in which all bottlenecks were tackled one by one. By widening the passages where possible and making the escape routes clear and orderly, the number of visitors allowed was maximized.
Objectives and challenges
There were several design challenges for the adaptation of the Heineken Experience:
>The building is a national monument and can therefore only be changed while preserving its historical values.
>The requirements in the areas of safety, fire safety and compartmentalization had to be taken into account in the design and technology.
>The building, with its industrial background, has floors and walls of more than 1 meter thick concrete. Structural adjustments and breakthroughs to create the tour have a huge impact.
>The Heineken Experience will not close during the renovation. Demolition and structural work can only be carried out within a limited period of time. The neighborhood is in fact a residential area: work with a higher noise level can only start after 7 a.m. and must be finished before 11 a.m., when the gates open to receive the first tourists.
The Master Plan has resulted in a series of adjustments in various phases. Almost every adjustment had a constructive consequence and an impact on fire safety. We have provided all designs, calculations, building permits and drawings for all phases. After each reconstruction, the occupancy permit has been updated to continue to guarantee the safety of visitors.
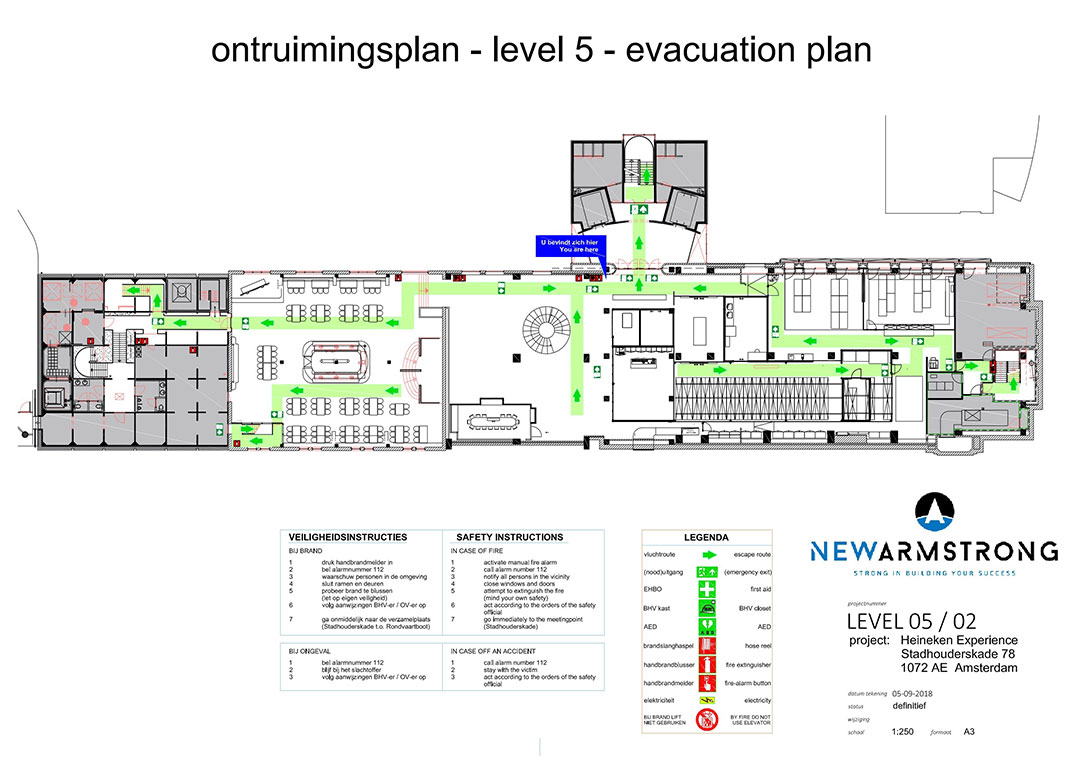
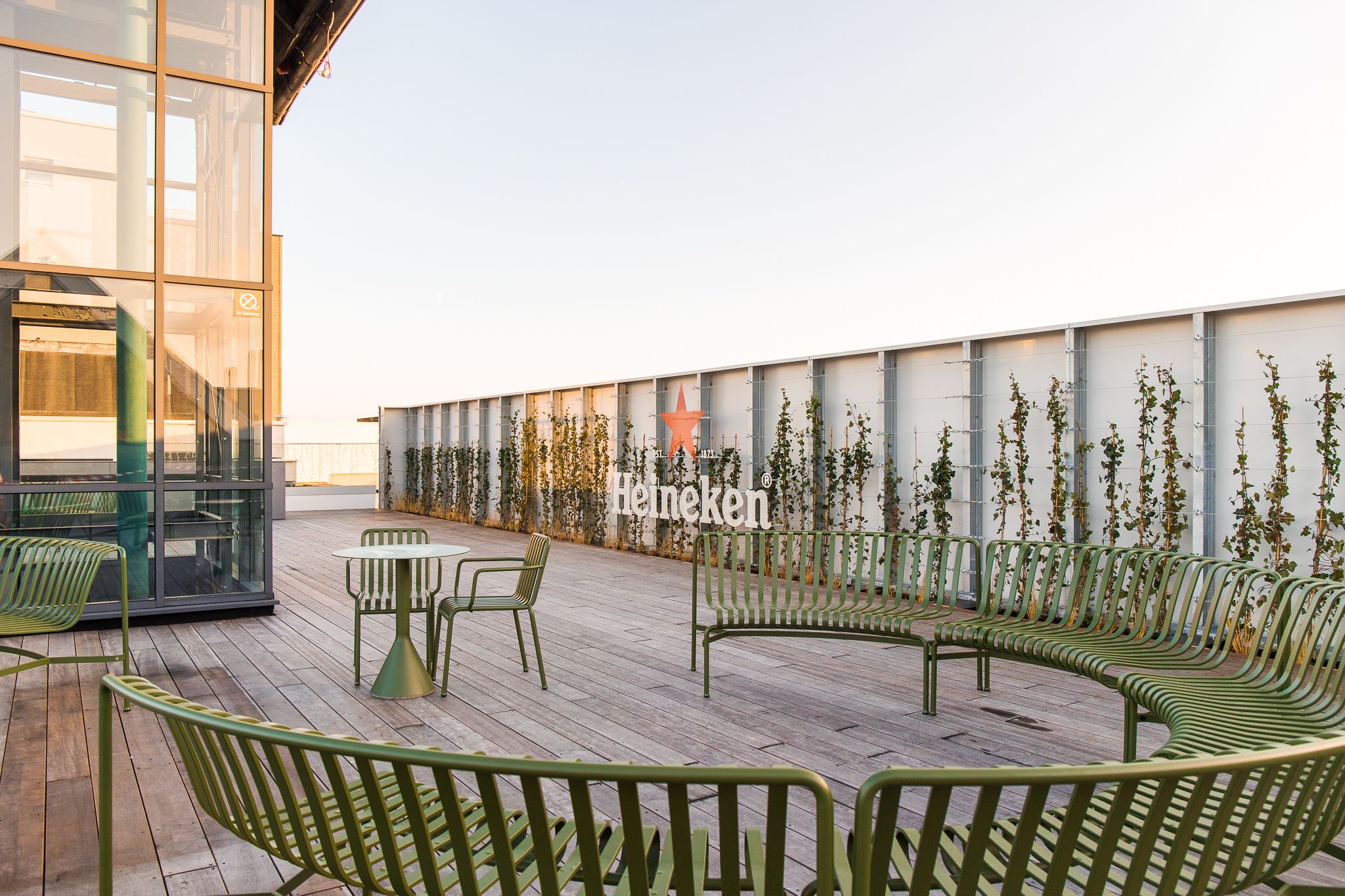
interesting facts
Floor thickness in meters
Visitors pj
Subprojects
Related projects
Want your Business to Take Off?Feel free to contact us.
Justus Slaakweg
Leidsevaartweg 1
2106 NA Heemstede
+31 88 007 2600


