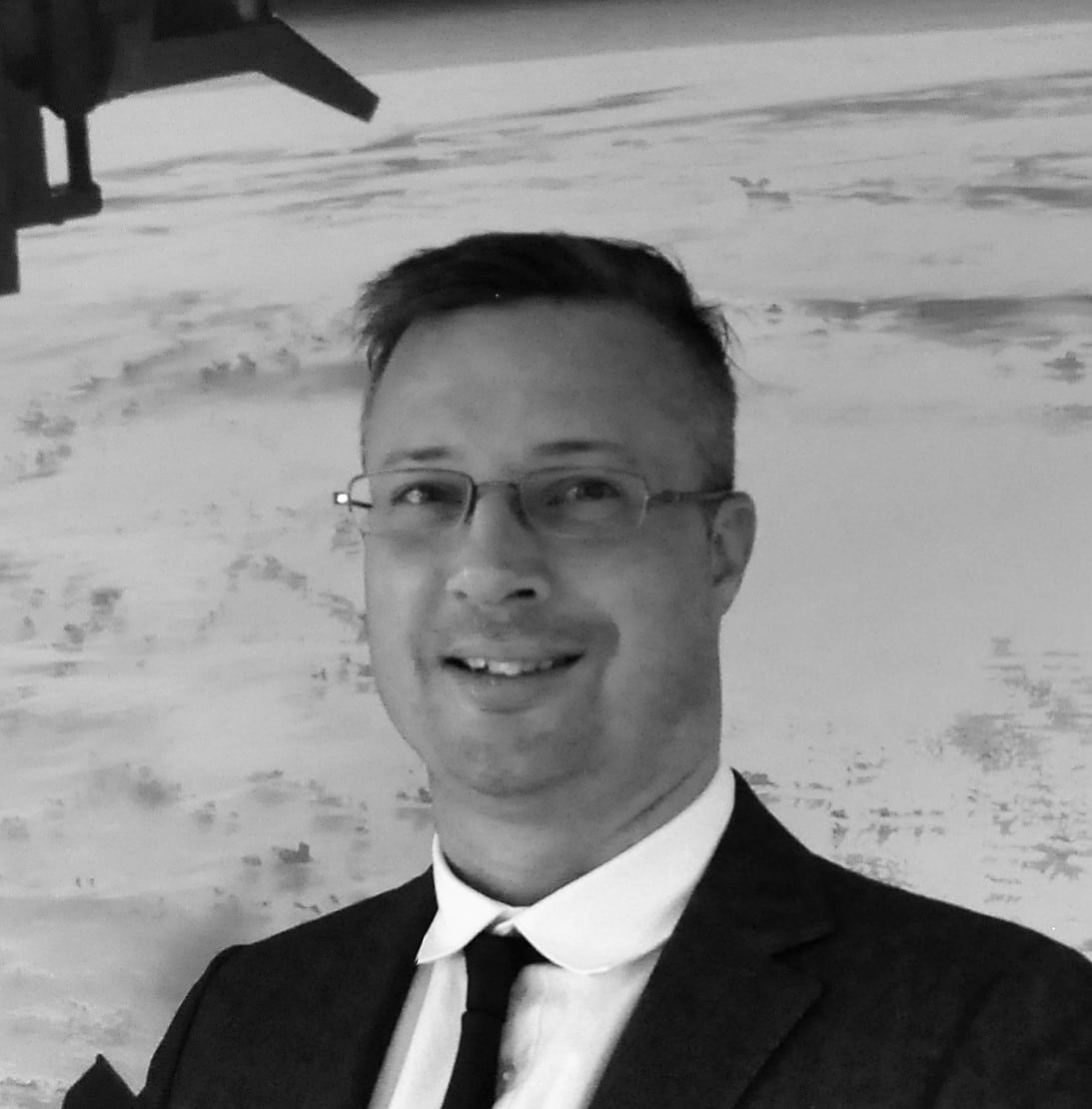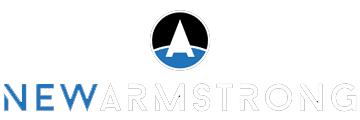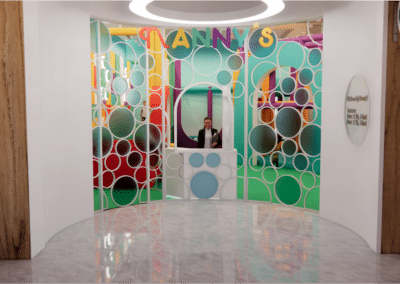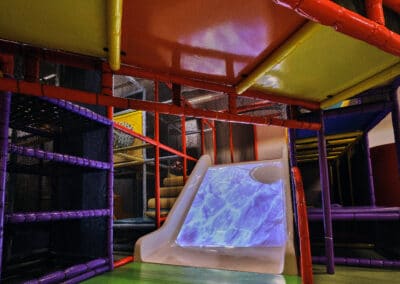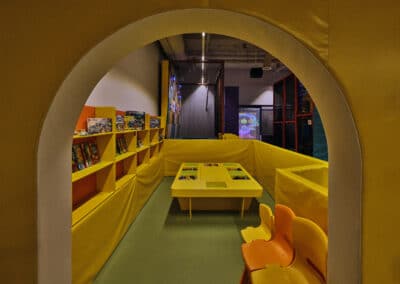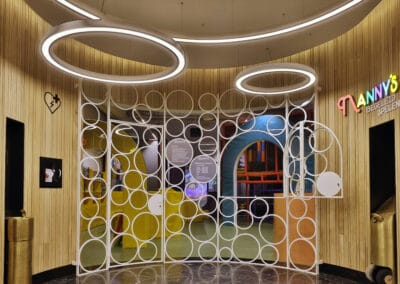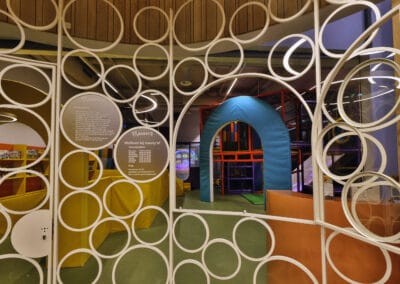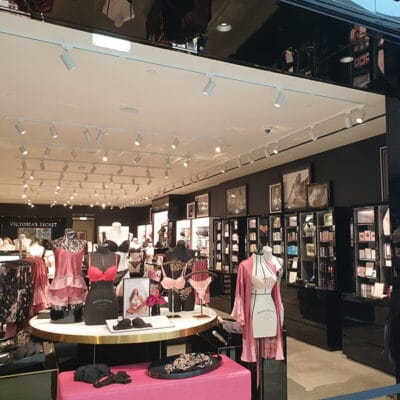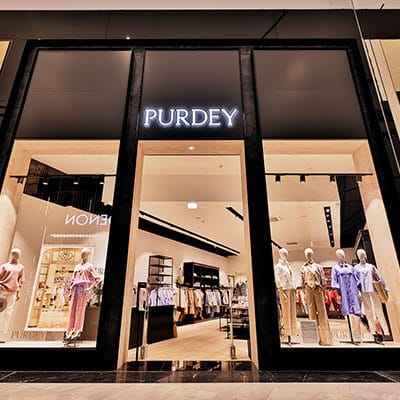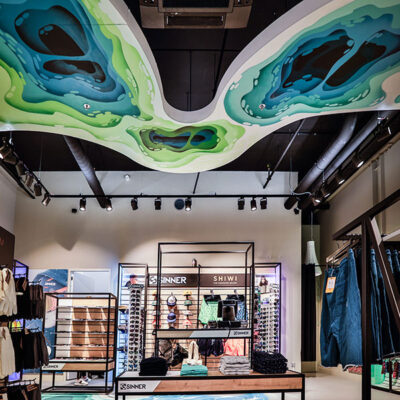ProjectNanny's
In the Mall Of The Netherlands there is a new special concept ‘Nanny’s’: a play area with intensive supervision (max 7 children per supervisor) and a high level of activation when playing.
The solution of a standard indoor playground does not fit with this concept where children are briefly entertained under supervision and then continue shopping or go out for dinner. The ‘standard’ playground equipment also did not fit this concept, so the question was to develop a concept. After several design studies, we worked with the playground equipment builder to design this.
The aim is to stimulate the imagination and the sense of play, but also to realize a harmonious environment in which children can be entertained without being overstimulated.
We have done this through a simple geometric design language with harmonizing colors in a well-arranged layout . To ensure the safety of the children, the area is not freely accessible. Our bubblegum design for fencing makes the fence part of the design. After entering is the reception area and registration, after registration the children are let inside.
We have alternated very active and quieter play zones so that children can play in a varied way. We have drawn the low activities in the proposal section, the higher in the back so that there is a good orientation. We have separated the various play areas with gates in this simple design language.
In this way, we translated a new play concept into an interior that does justice to the quality level of the Mall of the Netherlands and the destination within the Mall.
NewArmstrong fulfilled the role of architect and project manager here: in addition to the design, we provided the review of the building code and building permit.
In the construction preparation, we measured the location with our 3d scan ( 3d surveying) so that the playground equipment supplier had a guarantee that the equipment could be fitted appropriately.
We developed the entire project into a Technical Design and submitted it to 3 parties in a tender. Ultimately, a contractor was chosen with speed and quality as important selection criteria.
On behalf of the client (URW), we performed cost management, more and less work and quality control as project manager.
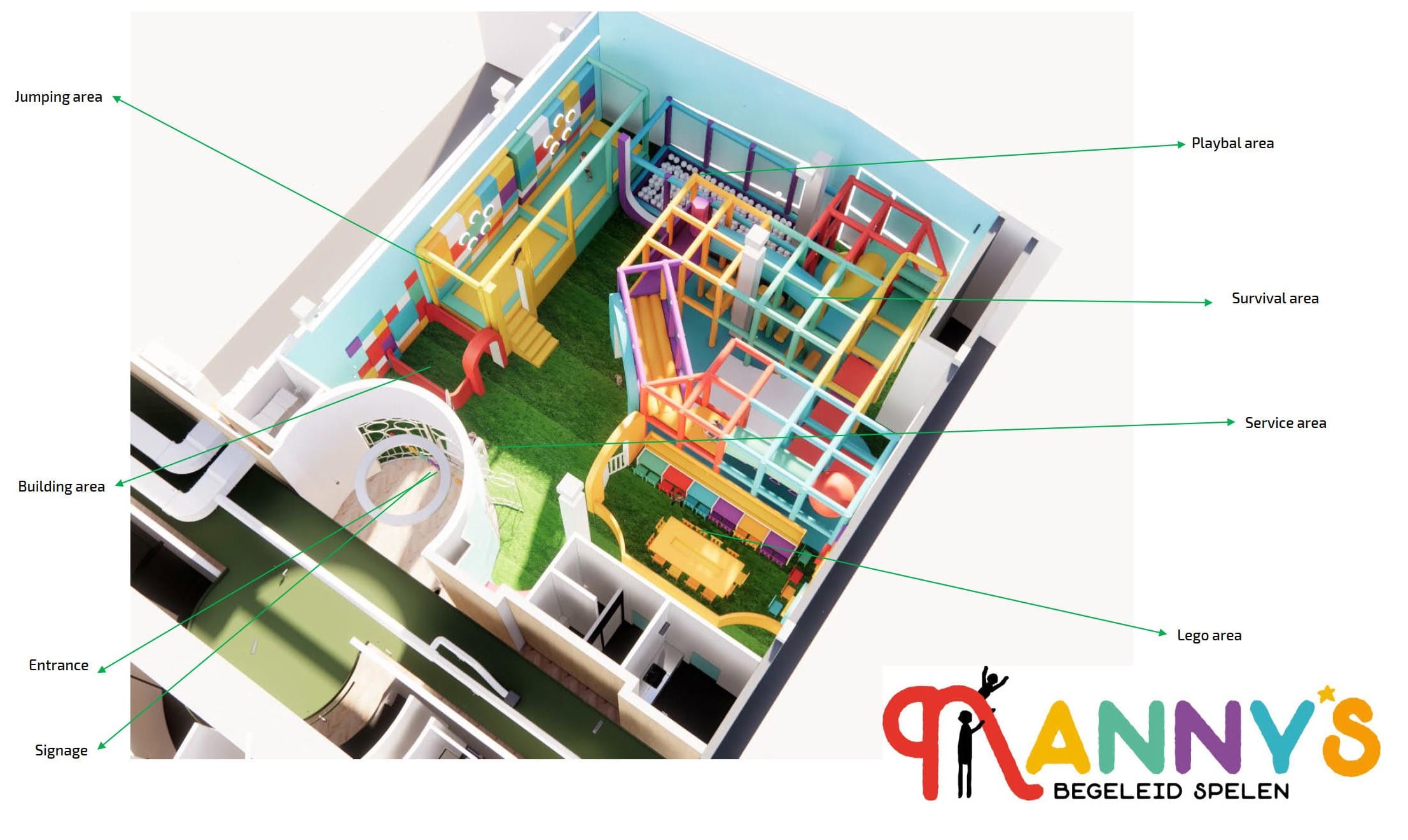
interesting facts
Drawings in TO set
Surface area FVO
months lead time
Related projects
Want your Business to Take Off?Feel free to contact us.
Justus Slaakweg
Leidsevaartweg 1
2106 NA Heemstede
+31 88 007 2600
