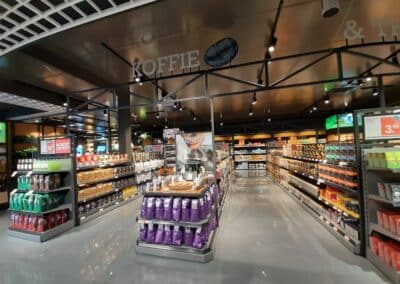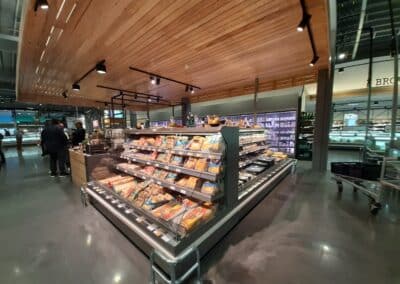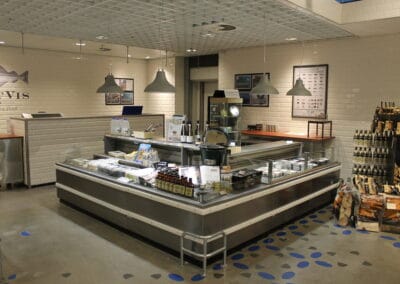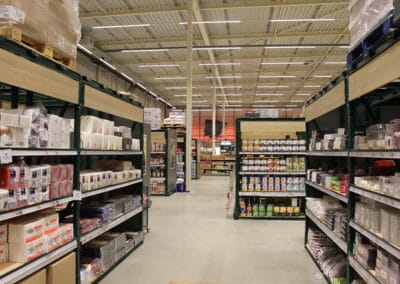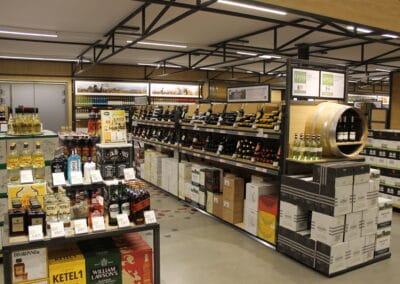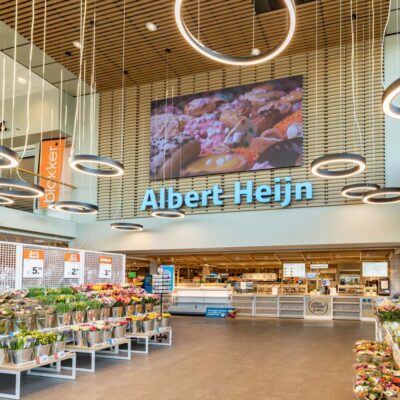Projectsligro
Sligro is a catering wholesaler and service provider, founded by Friesian Abel Slippens, born in 1935. The company is part of the listed company Sligro Food Group. The head office is located in Veghel.
Sligro branches mainly serve the hospitality and hotel industry in takeaway or delivery service.
The company started out as a ‘Slippen Groothandel in colonial goods’ with product groups in addition to margarine from its own production, as well as sugar, rice, subtropical fruits and spices.
The first Sligro Cash-and-carry wholesaler was opened in 1961. This formed the basis, more than 100 acquisitions have been made since the 1970s, which have resulted in the current network of Sligro branches in the Netherlands.
Sligro has participations in the suppliers of fresh products such as the butcher’s shop, poulterer, fish and seafood and vegetable cutting.
Formula
In 2017, the Sligro 3 formula was developed and since 2018 NewArmstrong has been responsible for models and drawing work for the conversions from the 2.0 formula to the 3.0 formula.
For this, we developed a number of BluePrint layouts that form the basis for the layout. We also developed a standard process with the Sligro team to keep a grip on the turnaround time of projects and design phases.
We create the models and drawings for Sligro in Autodesk Revit, the models standing in the Autodesk Construction Cloud and we clash and report the clashes in BimCollab.
Intelligent design models through BIM
NewArmstrong has developed the Revit library for this. The 3d model is frequently used in the design process to virtually walk through the facility.
Here, for example, all refrigeration units are developed so that after the drawing work is completed, the data required for the refrigeration supplier’s quotations can be created directly from the data from drawing.
The models are fully developed in BIM, including the data for the commodity classification and product listings that follow from the model. All phases for the renovation are also incorporated in the model.
During the design process, the models are clashed at set times to review all the information added by the suppliers. By doing so, we remove potential construction errors from the models so that fewer errors occur during execution.
In addition to the 3d model, 2d drawings are also produced, including for permits.
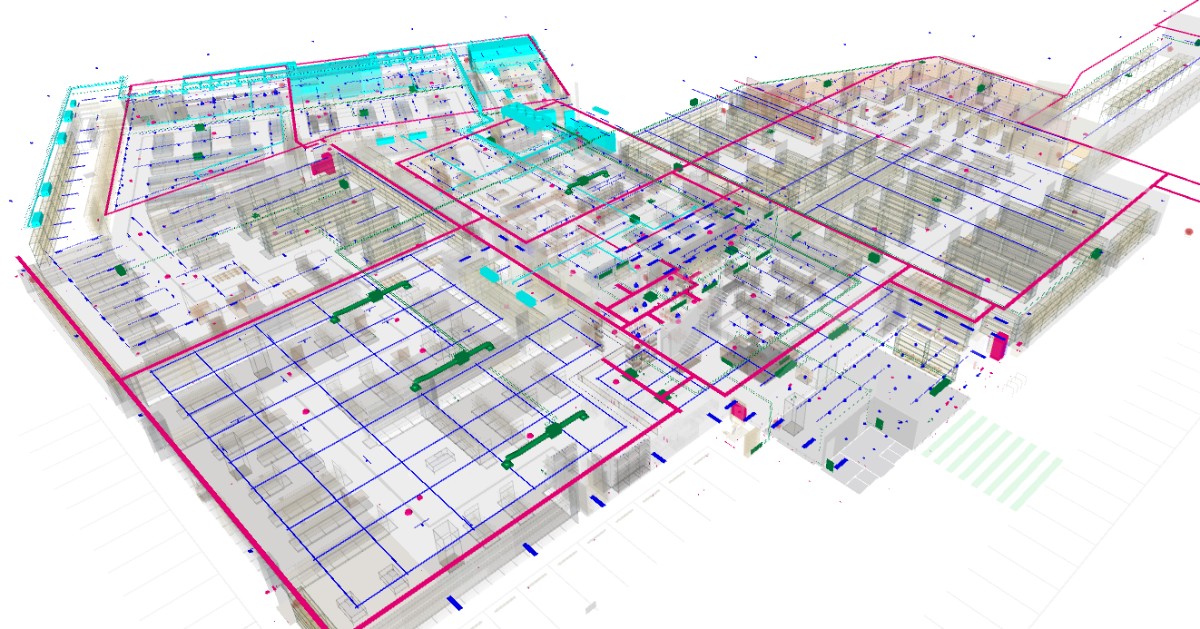
interesting facts
Locations designed and drawn
Average location in square meters
Average shelf in square meters
Related projects
Want your Business to Take Off?Feel free to contact us.
Rene Bos
Architect
Leidsevaartweg 1
2106 NA Heemstede
+31 622 40 97 90




