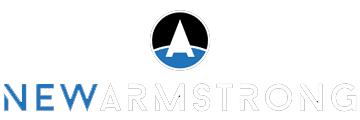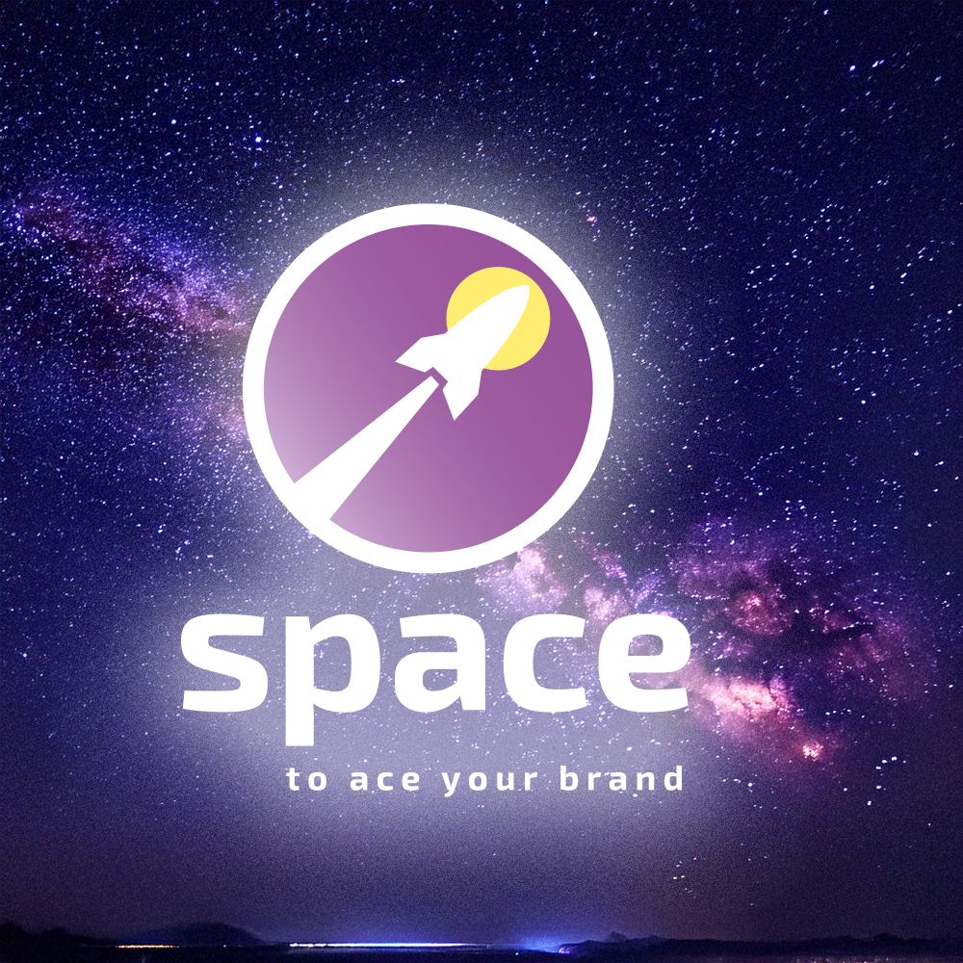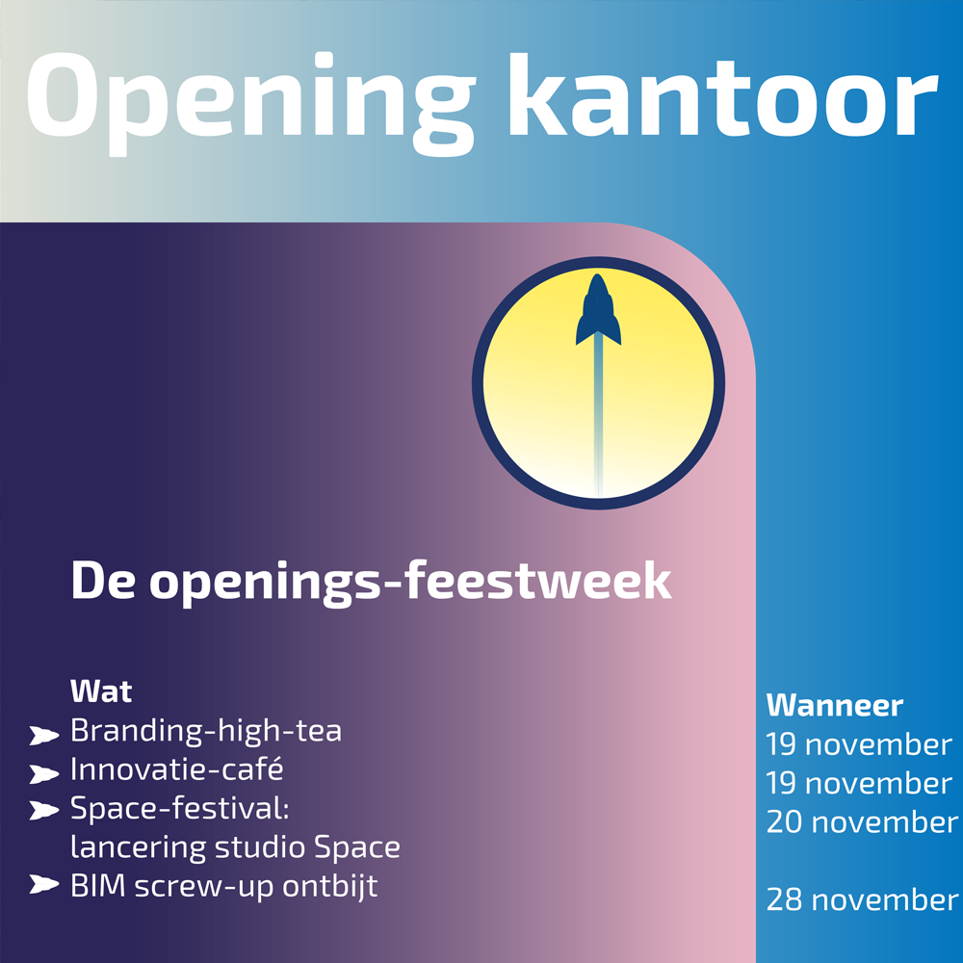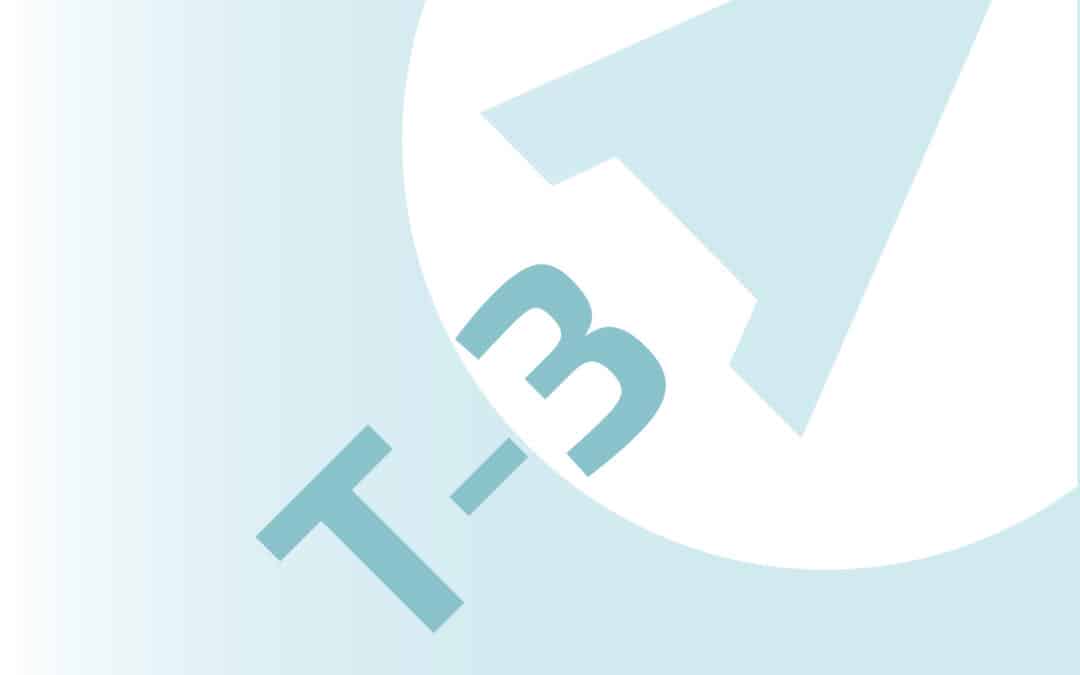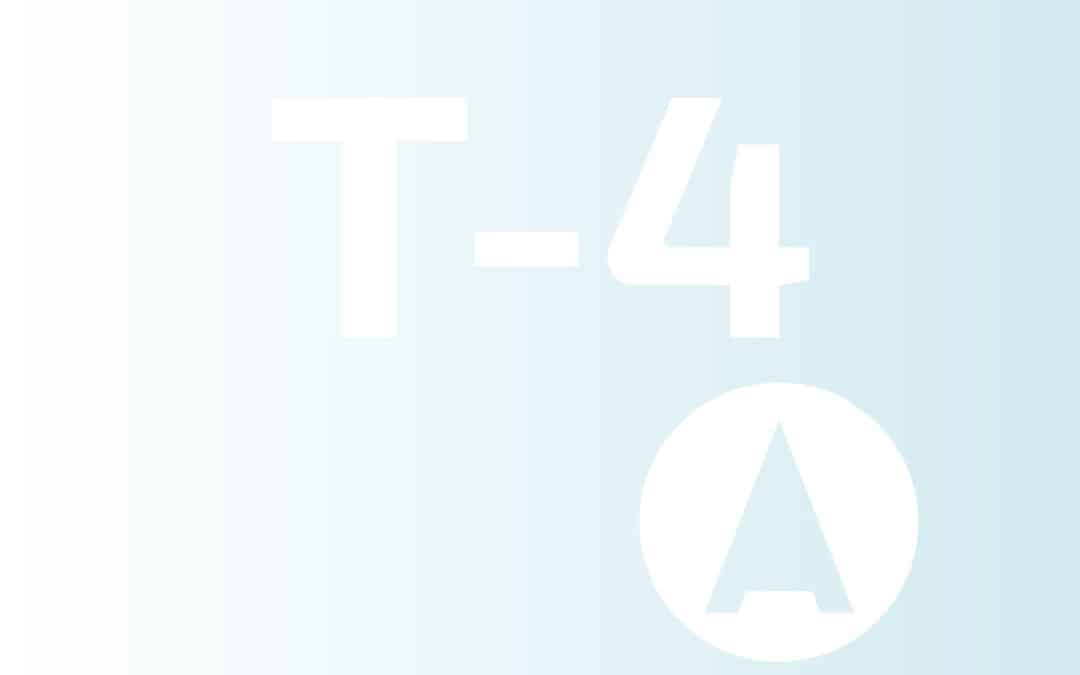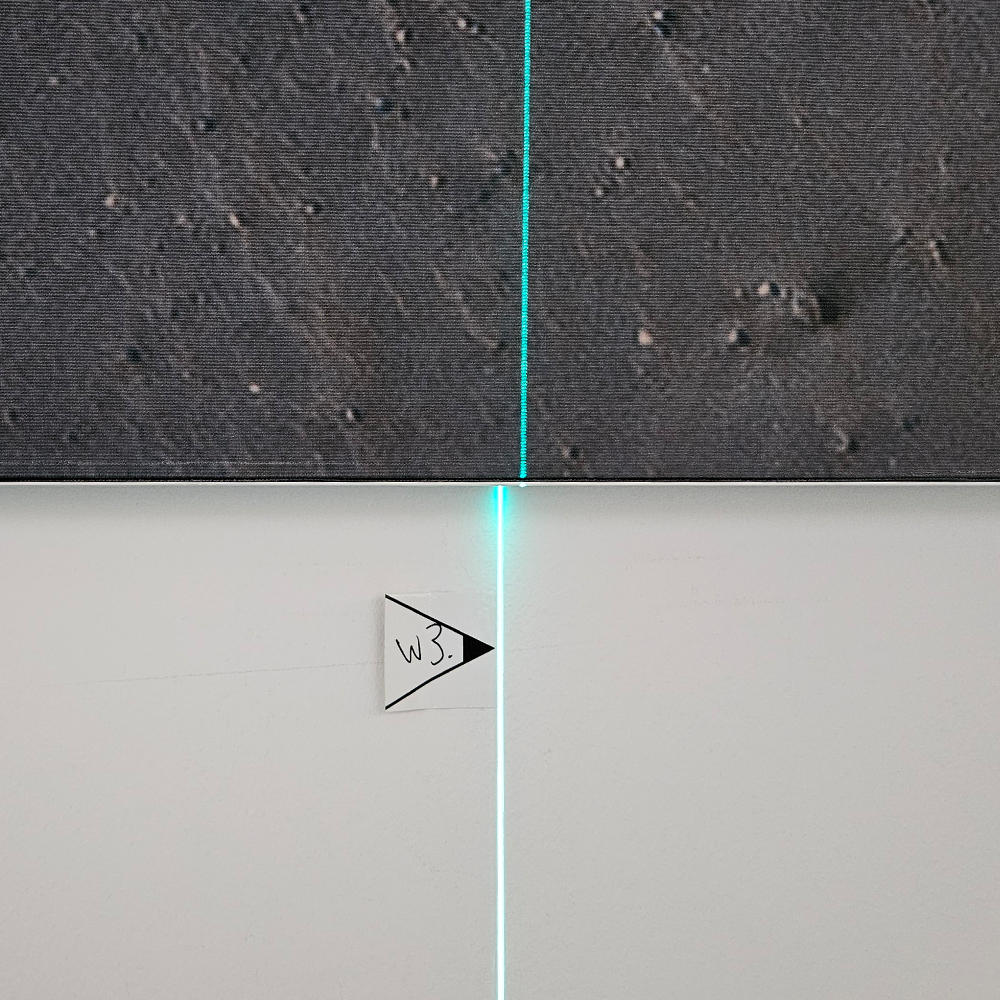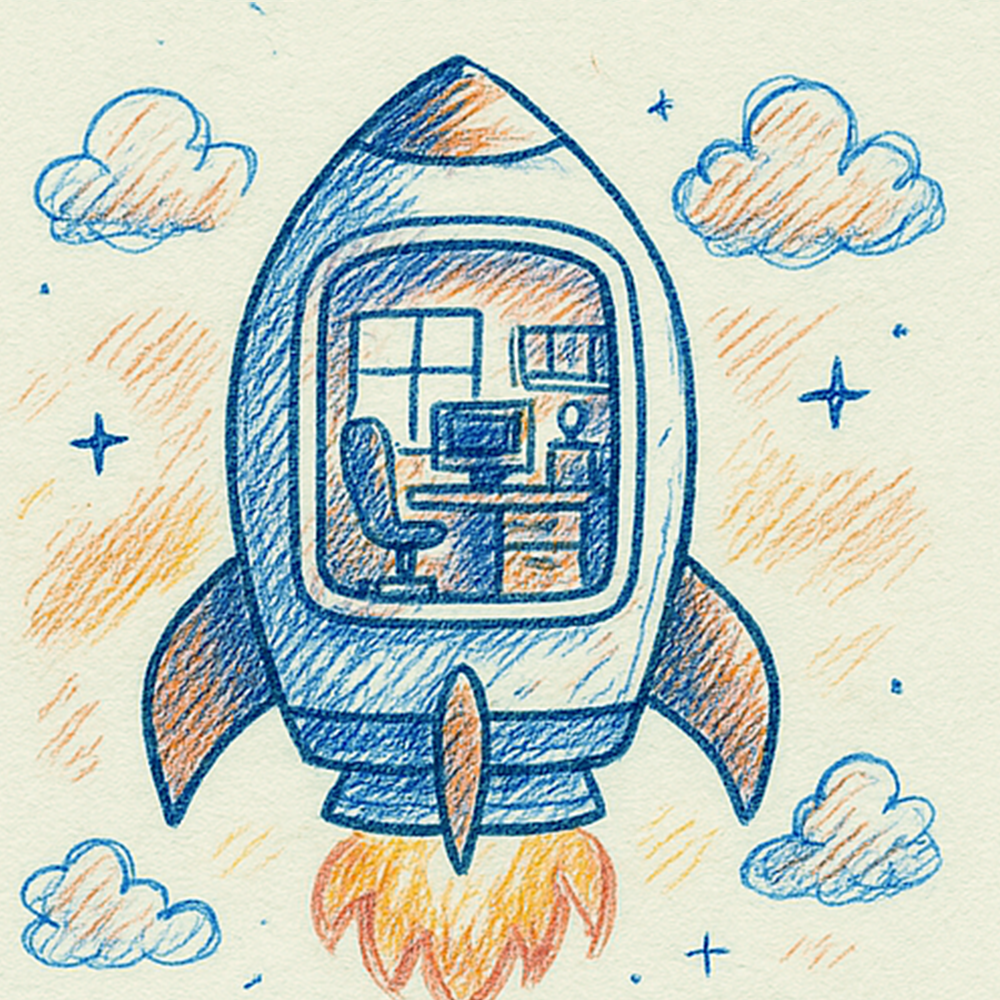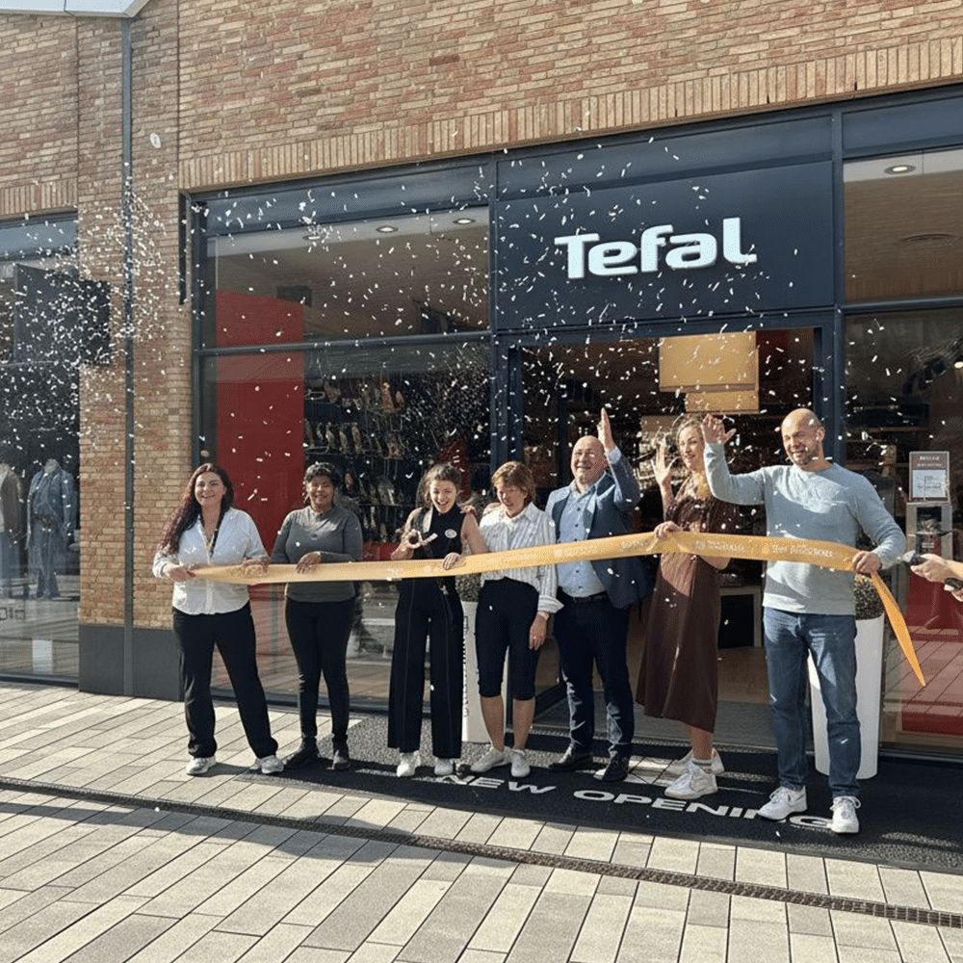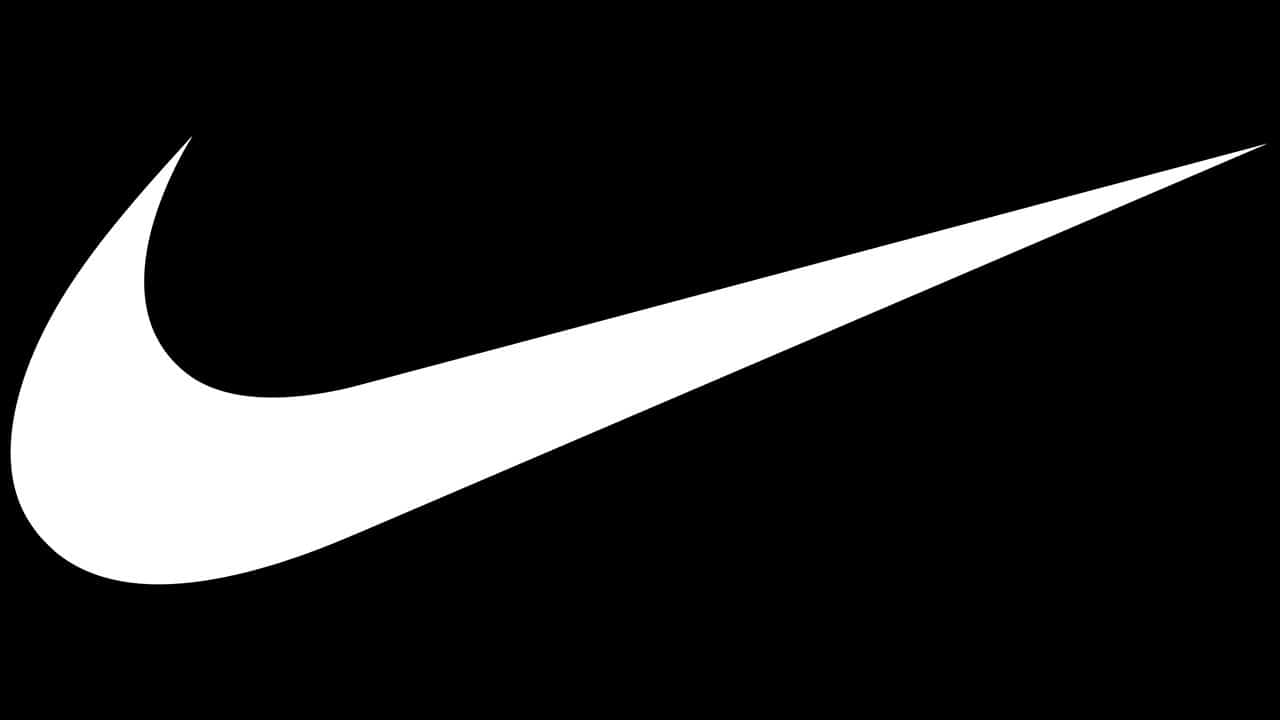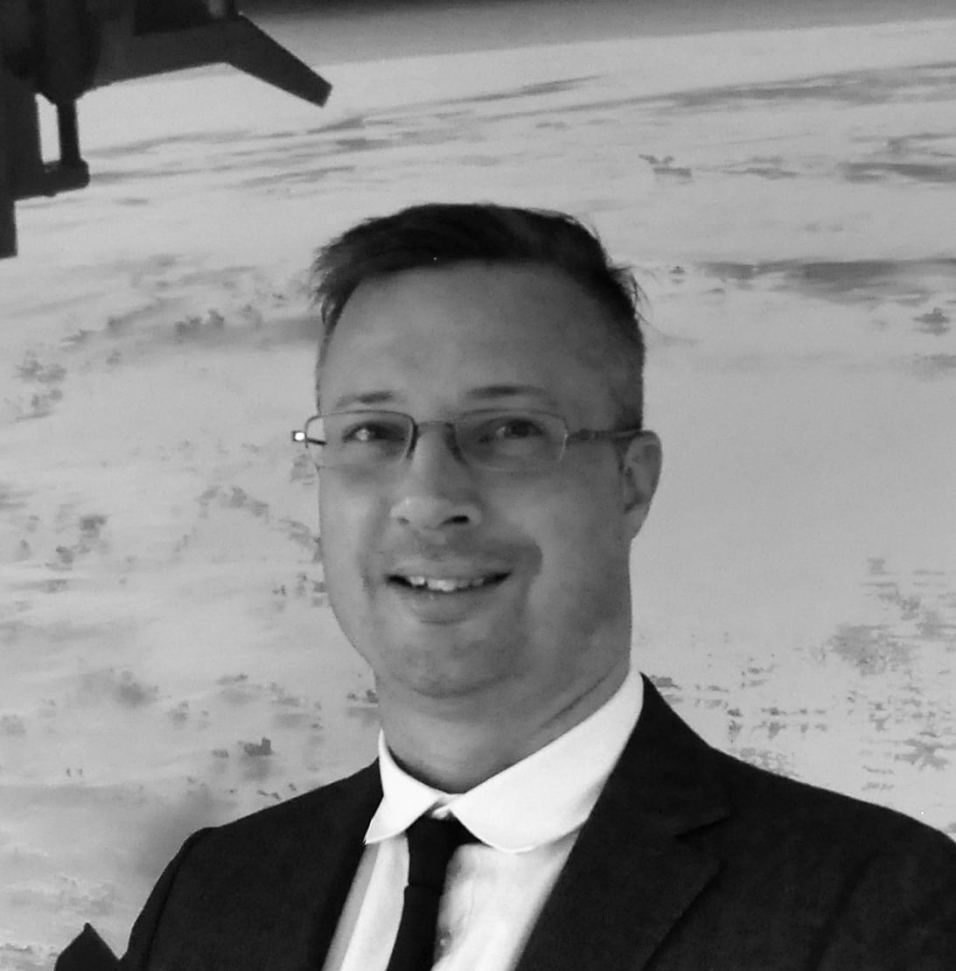The mission to a new office design: a team process in steps.
Toward a new office design: a team process in steps.
The redesign of our office in 2025 is not “just an office design” or a simple remodel, but a moment where we as a team redefine how we like to work together in the office. It is an opportunity to reshape the way we work, meet and collaborate. This requires a careful process in which design, organizational development and employee engagement go hand in hand.
Why this change? The reason is clear: the current office is too empty with flex-working on quiet days, and the need for a reception area has disappeared (read more about that here ). At the same time, we want to keep the number of workstations, but use them more compactly and efficiently.
The process: from starting points to supported scenarios
We started by analyzing space needs and best practices in flexible office use. We considered working with flex spaces. Much has been said and written about flexiplaces (columns and books by Japke-D Bouma are highly recommended! In doing so, we also looked at other organizations to see how they have adapted their offices.
First we discussed the ideas and variants with the MT and team leaders. We incorporated the input from this into 3 scenarios where we incorporated all the proposals into one of the 3 scenarios. This way we tested whether the team members had the same thoughts about it. Based on this, three variants were developed. We presented these and also hung them up in a meeting room. Employees were able to give feedback via post-its – a low-threshold but effective way to encourage engagement.
This approach is in line with insights from organizational consulting firms such as TwynstraGudde, Veldhoen + Company and Berenschot. They emphasize that an office change is only successful if it is approached as a change process, not as a housing project. According to Veldhoen + Company, it is essential to view the office as a strategic tool for culture, collaboration and productivity – and not just a place with desks.
Rules of the game and principles
The new office will be smaller but with enough workstations for everyone. We are also creating fewer meeting rooms, but more places to meet in teams. We are striving for a balance between fixed workstations and limited flexibility. Feedback from the team indicated that we are not yet ready for flexible workstations. From the best practices of other companies, we learned that working with flexible workstations can work for large companies, but not for smaller ones. There, everyone prefers to have a workplace in their own team.
But also our hardware (not all screens are exactly identical) makes it uncomfortable; then your settings are always different. Therefore, we don’t go to full flexes, but to fixed places where we do look at the places every quarter. Everyone sits with the project team in which they work the most. That’s why we choose fixed workstations and some flex spots.

Post-it0feedback
Other principles are:
- More compact desks for more open space
- Good call cells and clear zoning
- Ample space for the whole team to come together
- Everyone moves places-to avoid “stepchildren” and encourage ownership.
Learning from previous projects
Lessons from previous projects, such as at Mr. Green Boutique offices and the URW headquarters in Amstelveen, are leading the way. The latter project used a “Construction Ready Design” that was not finalized until after demolition – an approach that leaves room for advancing insight. There, too, we saw how important it is to involve employees early on, to make scenarios visual. We also often see the importance of making room for adjustment after commissioning.
Organizational consulting: pitfalls and success factors
Organization consulting firms warn against the pitfall of presenting a “final plan. According to Berenschot, this often leads to resistance because employees do not feel heard. Instead, they recommend an iterative process with pilots, feedback rounds and room for adjustment. They also stress the importance of leadership setting a good example in using the new work environment.
Another important insight is that for the physical work environment to really work, it must be embedded in a broader vision of hybrid working, leadership and culture. Without that connection, it remains a cosmetic intervention.
What follows?
In the coming period we will work toward a final format based on feedback and best practices. The schedule provides for a phased implementation. We are aiming for an opening at the end of September. But even after that, the office will continue to evolve – because a good office grows with the organization.
