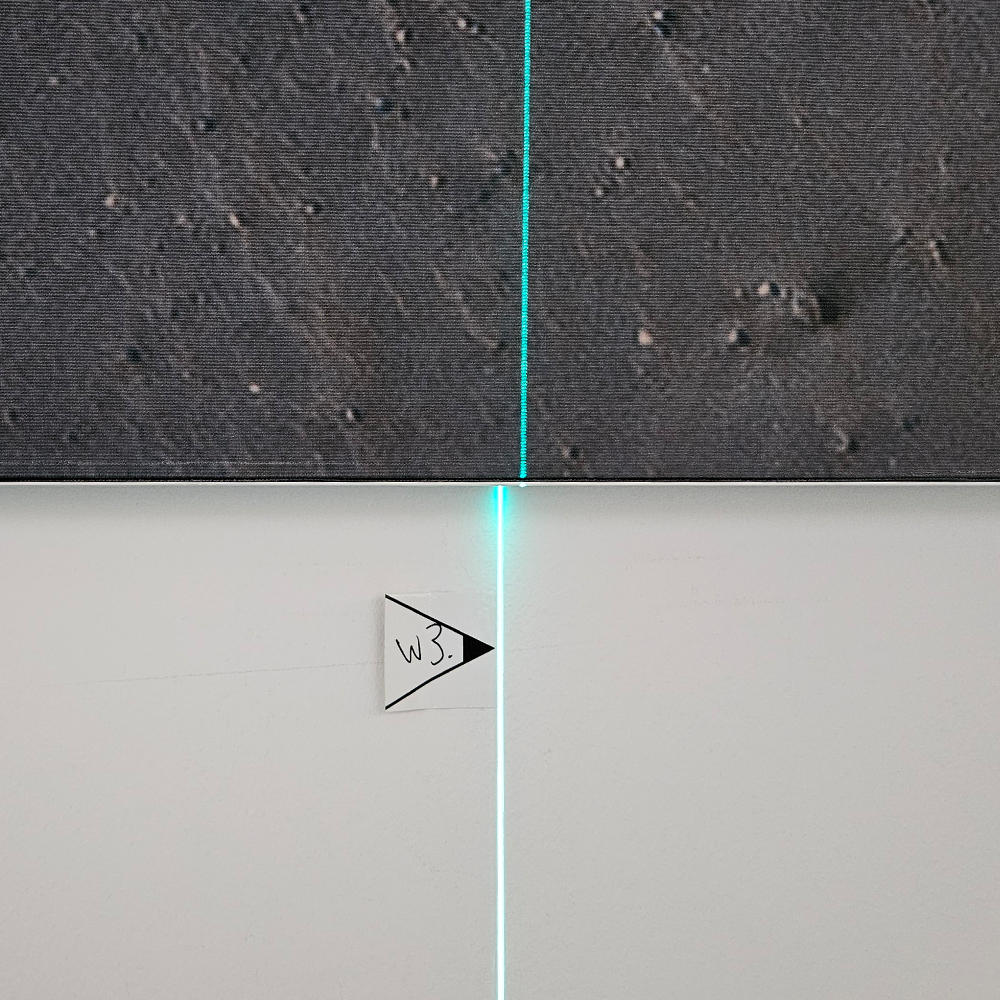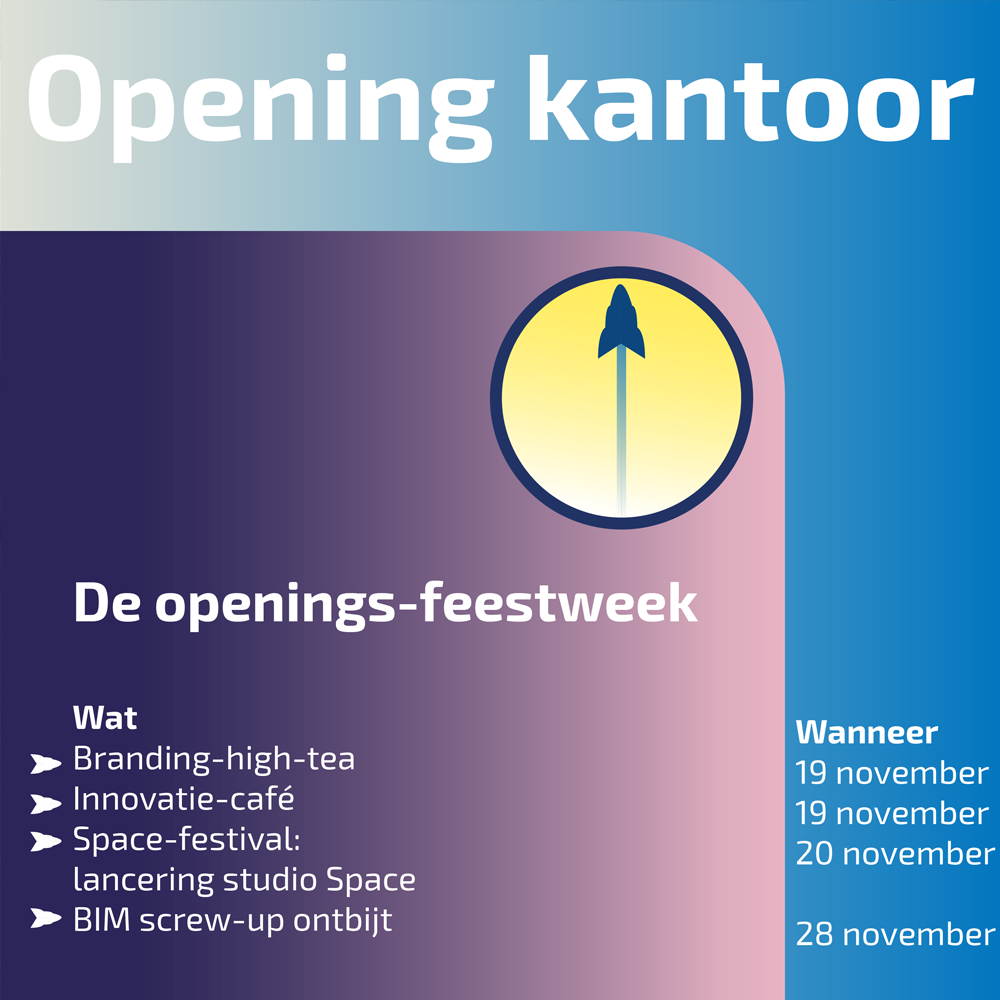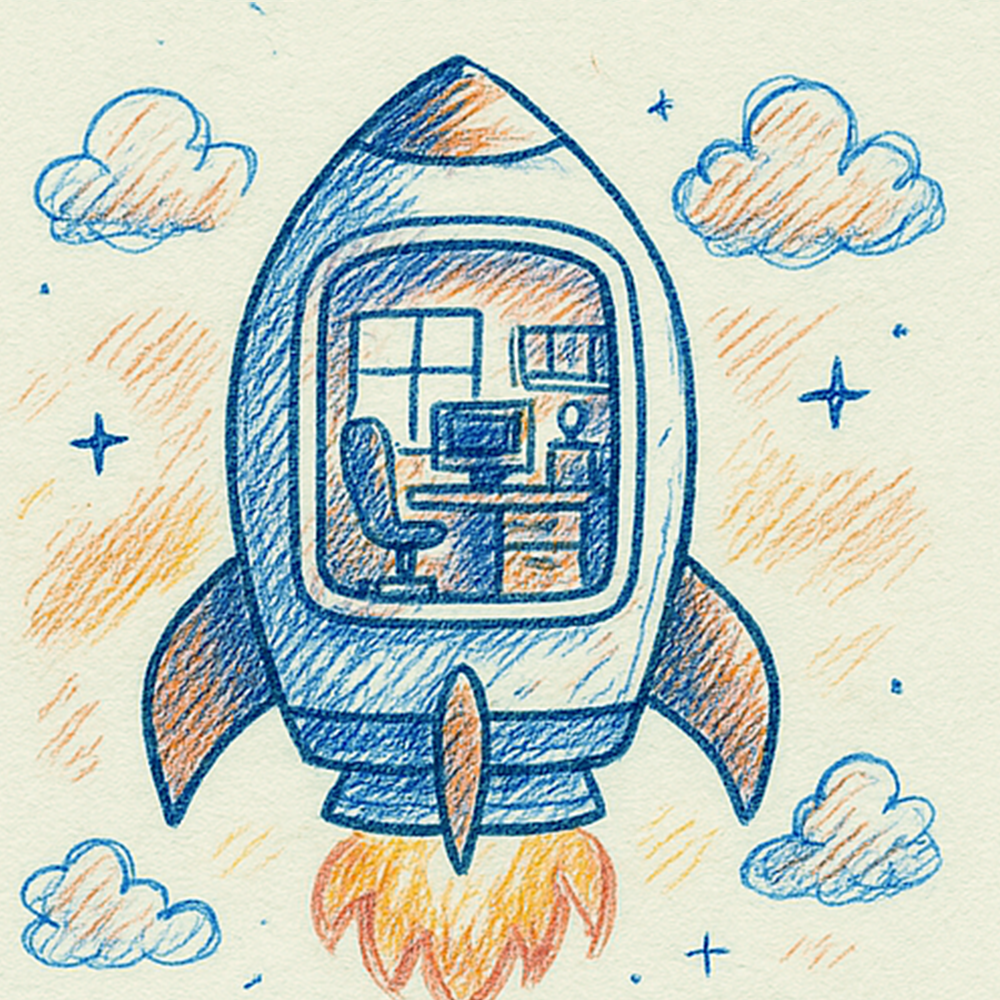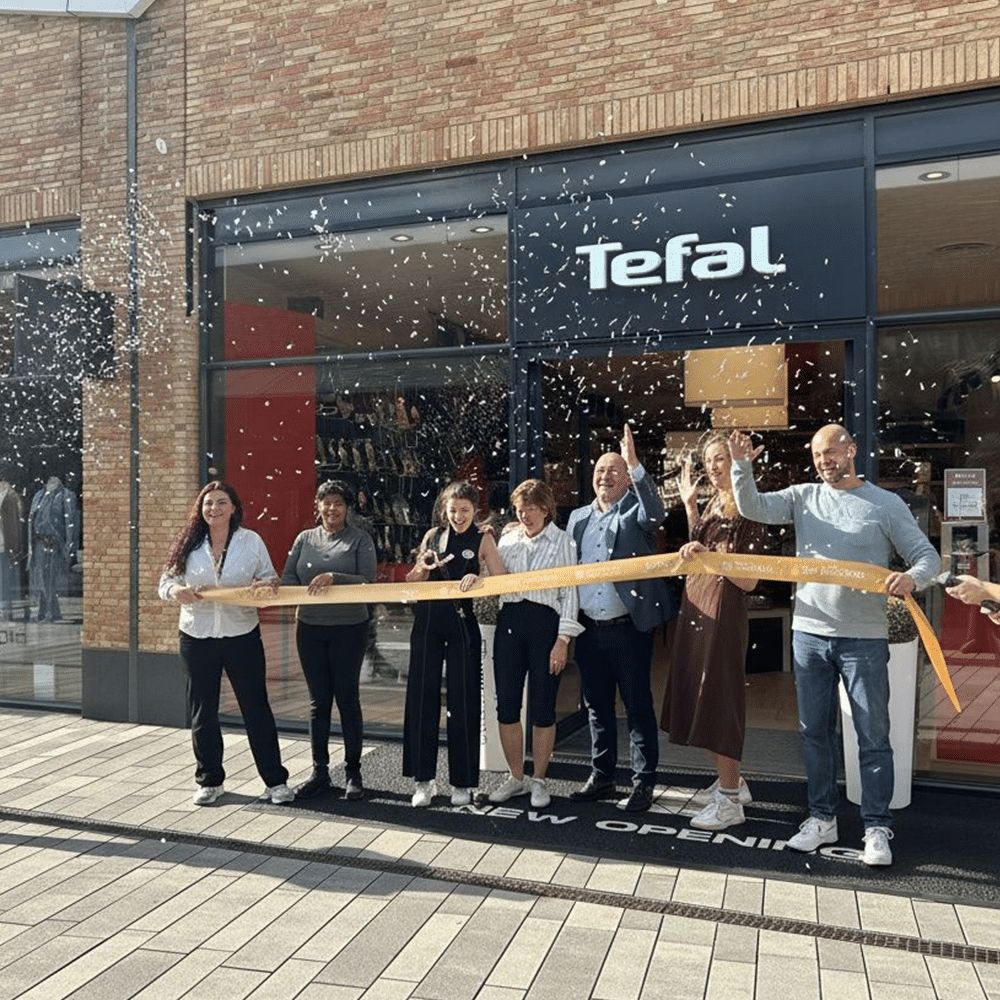Remodel in an operational office
After our brainstorming sessions, beautiful plans (designing is our business, after all) and thorough preparation comes, of course, the wonderful challenge of renovating our own office while keeping it operational. And nothing is more fun than our own project managers working in the office and keeping a very close eye on how we do it. Our designers as the most critical audience for the design, the project managers for the execution.
Work breakdown in small steps
The adjustment is the reduction of the entire hall from 500 to 350 m2 and the adjustment of the office concept to a layout more focused on a hybrid way of working. To realize that in an operational office, we divided it into a number of steps:
- dismantling of old meeting rooms while preserving materials for reuse
- dismantling acoustical ceilings for reuse
- installing the new partition wall
- adapting the lighting to the new layout
- construction of new partitions
- reassembly acoustic wall panels
- assembly and installation of new furniture
- reassembly of the existing acoustical ceilings
- realization of new team meeting places
By breaking it down into small work packages, we can do the work while there is still work to be done. Many of these work packages are in 1 or 2 business days, with the occasional run-out to a weekend.
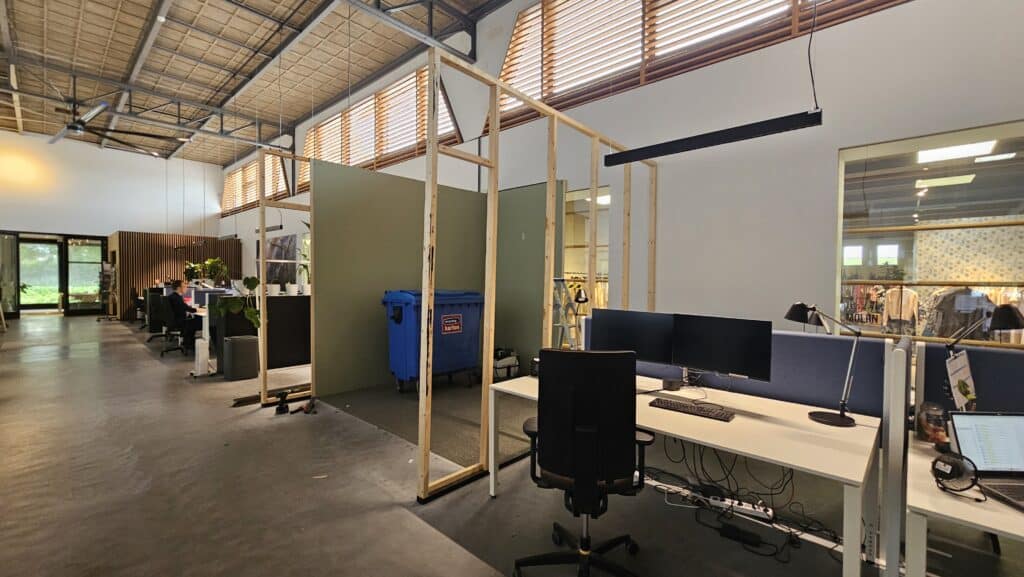
Dismantling meeting rooms with reuse of the materials
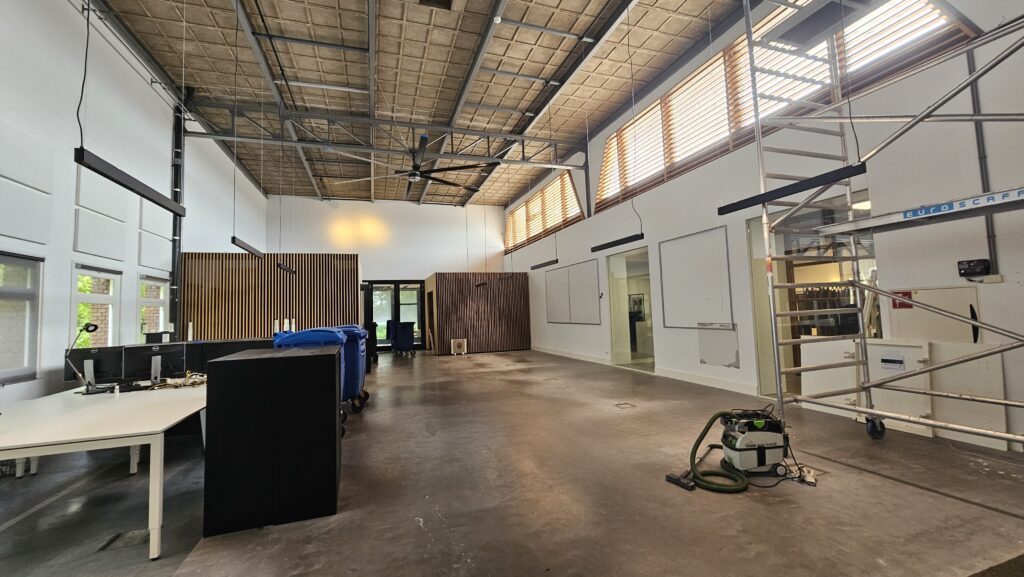
The part to be divested, vacated
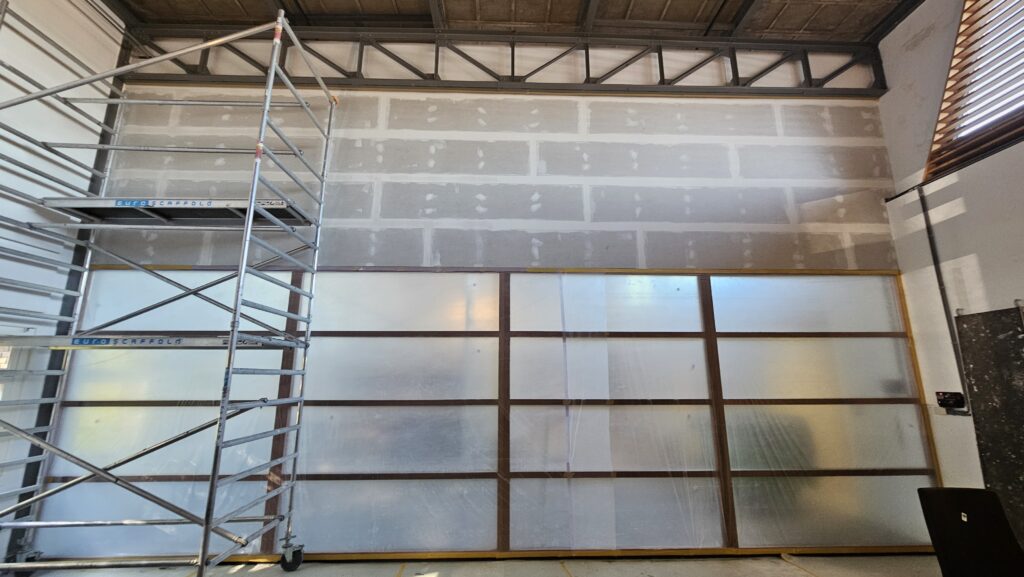
Installation of partition wall between old and new office
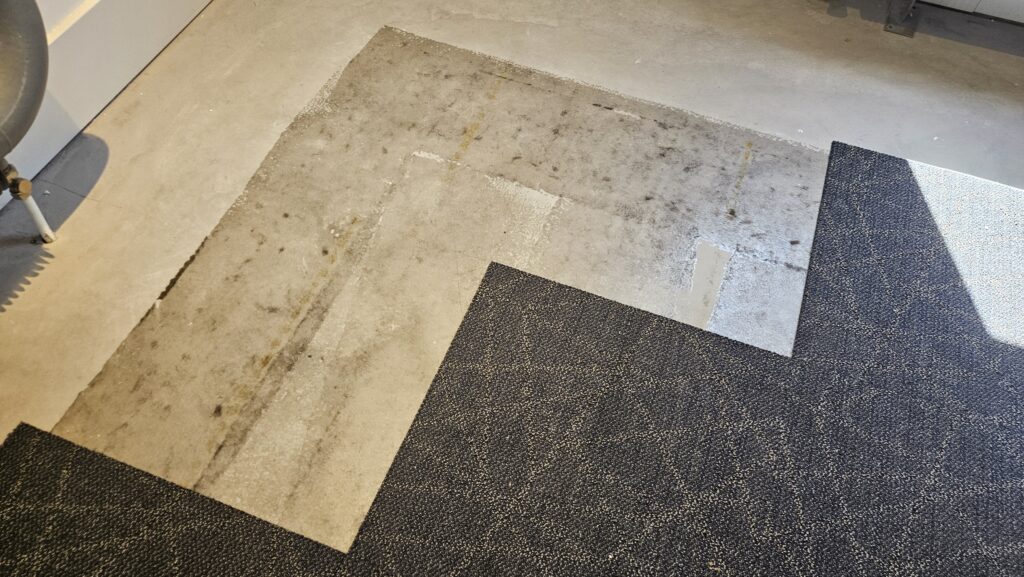
Dismantling Forbo Tessera floor tiles for reuse.
Rebuilding in operational office
All of these steps were scheduled at the daily level in short sprints. These days were coordinated with the team so that on those days employees know that work is being done and they can choose to work from home. By then planning one activity each time that can be completed within the workday and combining that with the adjustment in layout, the office moves a little closer to the final situation each step at a time.
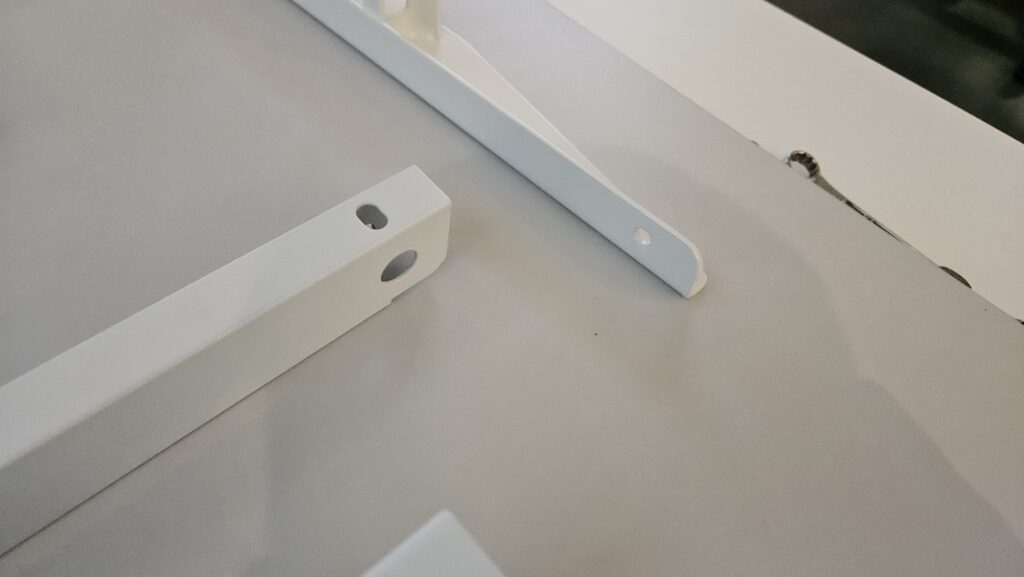
Assembling new furniture
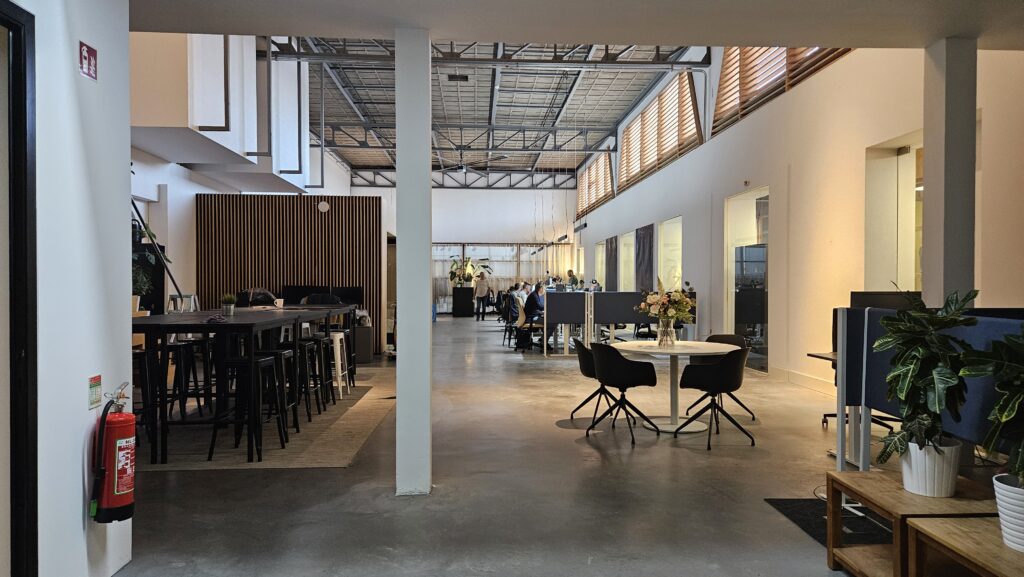
The situation with new furniture, before the installation of the partitions.
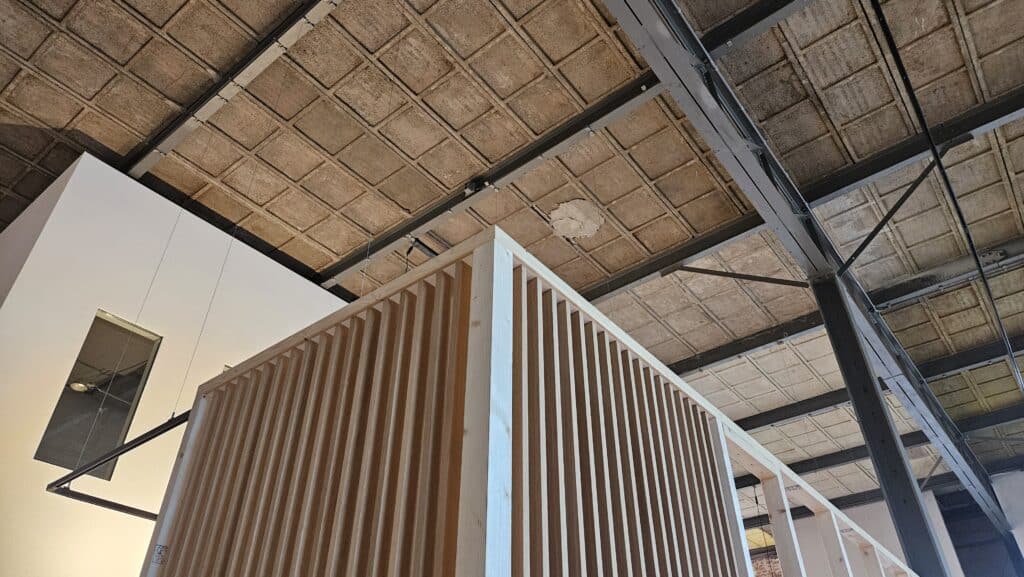
Mock up new partitions
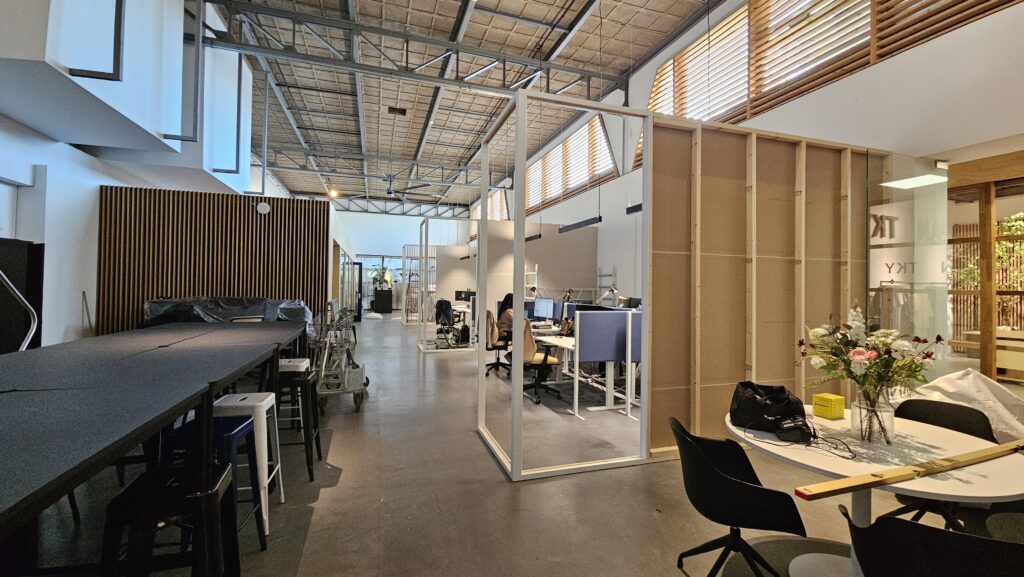
Installation of new partition walls
In the last month, we are still working on our work-café’s interior design and finishing touches, and then we are planning the opening party!

