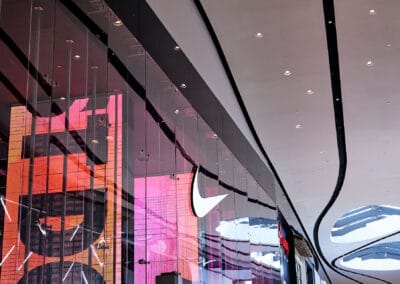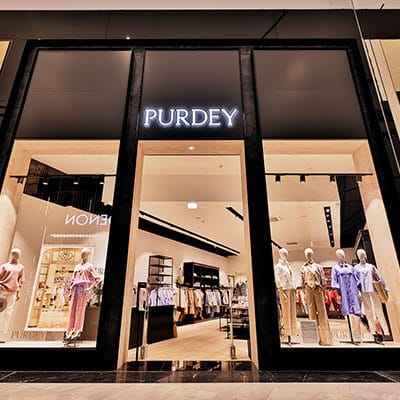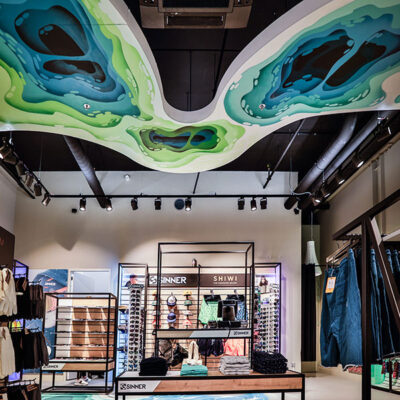Flagship store Nike12 meter high glass panels in one piece.
The Nike Flagship store in Mall of the Netherlands has a concept in which mannequins, sports equipment and displays with products are placed on a sports floor in a balanced composition. Two large columns with digital signage of 12 meters high define the entrance with a 12 meter high glass facade.
The inner facade and side facade are made of semi-transparent polycarbonate.
NewArmstrong provided the engineering from design to permit and a ‘Construction Pack’. With this Construction Pack, the contractor was able to realize this in a short time.
New construction against existing construction
The location is an old shop from the Leidschenhage shopping center, where the Landlord (Unibail-Westfield-Rodamco) has continued a facade of 12 meters high in new construction. The front of the store has a ceiling height of almost 14 meters, from the center of the store is a floor with partly storage on the floor. Storage and fitting rooms are provided under the floor.
To properly fit the facade and interior facade, we performed a 3D measurement with our Faro Laser scanner . With the pointcloud and the 3D model , we were able to draw in the store and facades in detail. Based on architectural and constructive archival drawings, we have made it clear what could be demolished and what could not.
glass facade
The desired image of a glass facade without intermediate rails or spiders with a division meant a glass facade of glass panels from one piece of glass 12 meters high. With the precise measurement, we were able to precisely detail the glass facade and make the horizontal subdivision of the glass. We worked with the Nike design team to find the right subtle detailing for the upper and lower profiles.
We have detailed the 12-meter high digital signage behind the facade in the plinth and top that matches the production size of the LED panels and the detailing of the glass facade. The LED panels are mounted on a steel construction that is positioned exactly vertically on studs.
Polycarbonate facade
The polycarbonate storey facade extends just in front of the storey floor with space in between for the installation technology. We were able to determine the position by combining the point cloud and the structural archive drawings to determine where the existing concrete structure could be demolished. Engineering is not only about drawing, but also determining how something can be made.
Profit of BIM
With the 3d model , installation consultancy KVMC has been able to model the installations in 3d so that we can see where the installations can go behind the polycarbonate facade to the ceiling. We also determined the height at which the ceiling could be realized by modeling installations in 3D. We have ensured that furniture, construction and installation technology do not clash with a clash check.
With this thorough preparation, the contractor was able to realize a construction time of 8 weeks without issues related to the facade and interior facade.

interesting facts
facade height
Facade length
kg glass
Related projects
Want your Business to Take Off?Feel free to contact us.
Justus Slaakweg
Leidsevaartweg 1
2106 NA Heemstede
+31 88 007 2600













