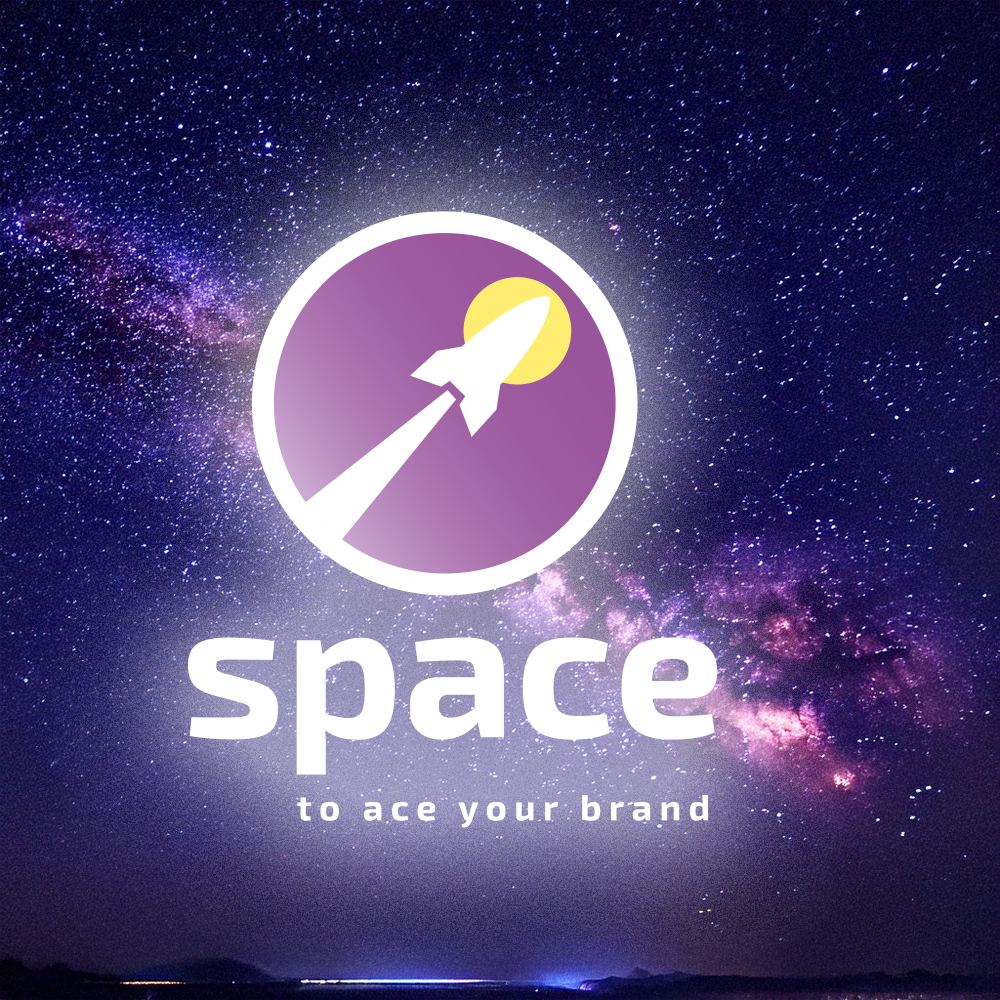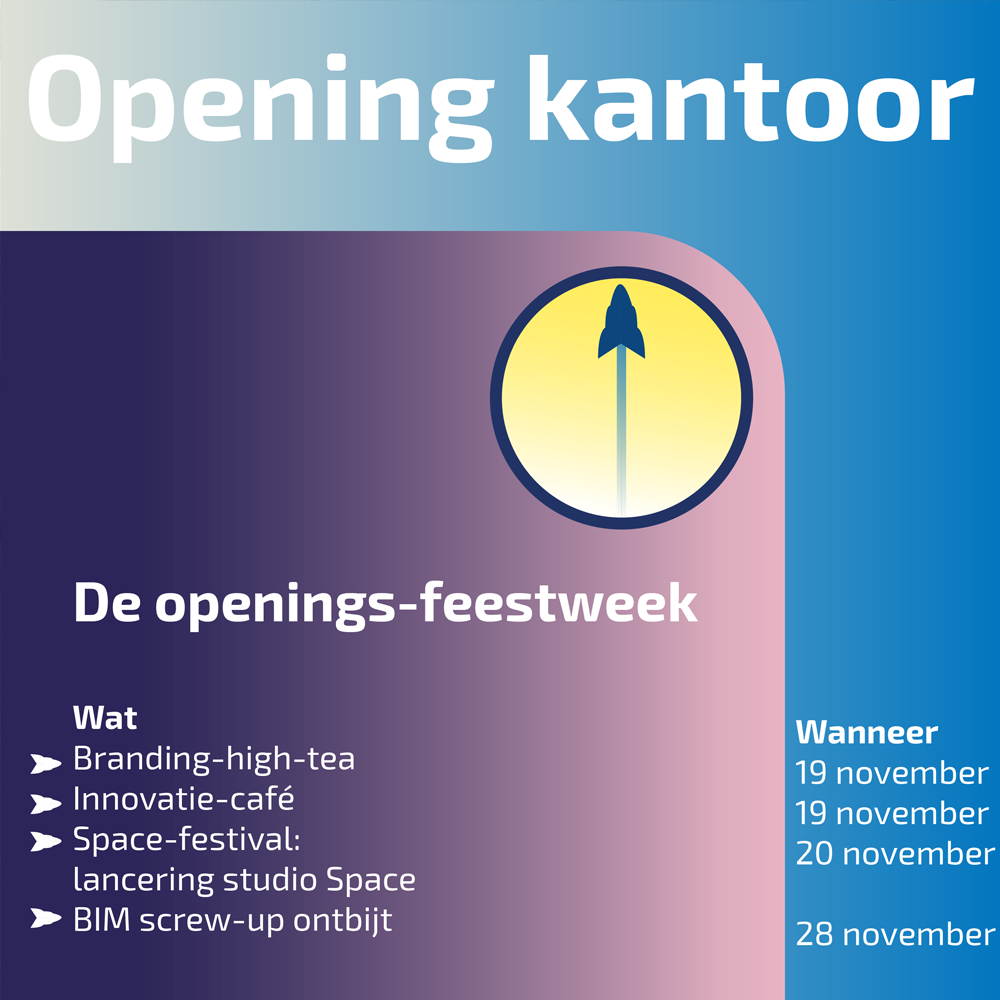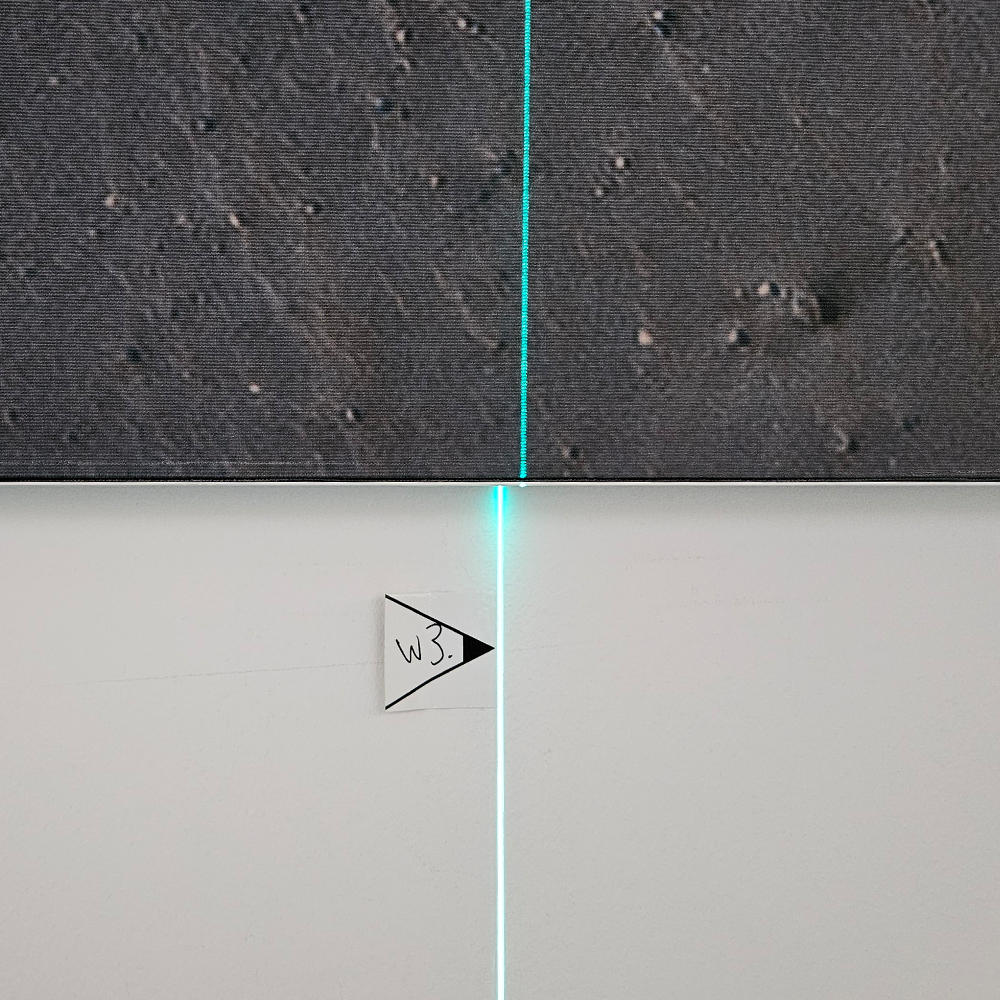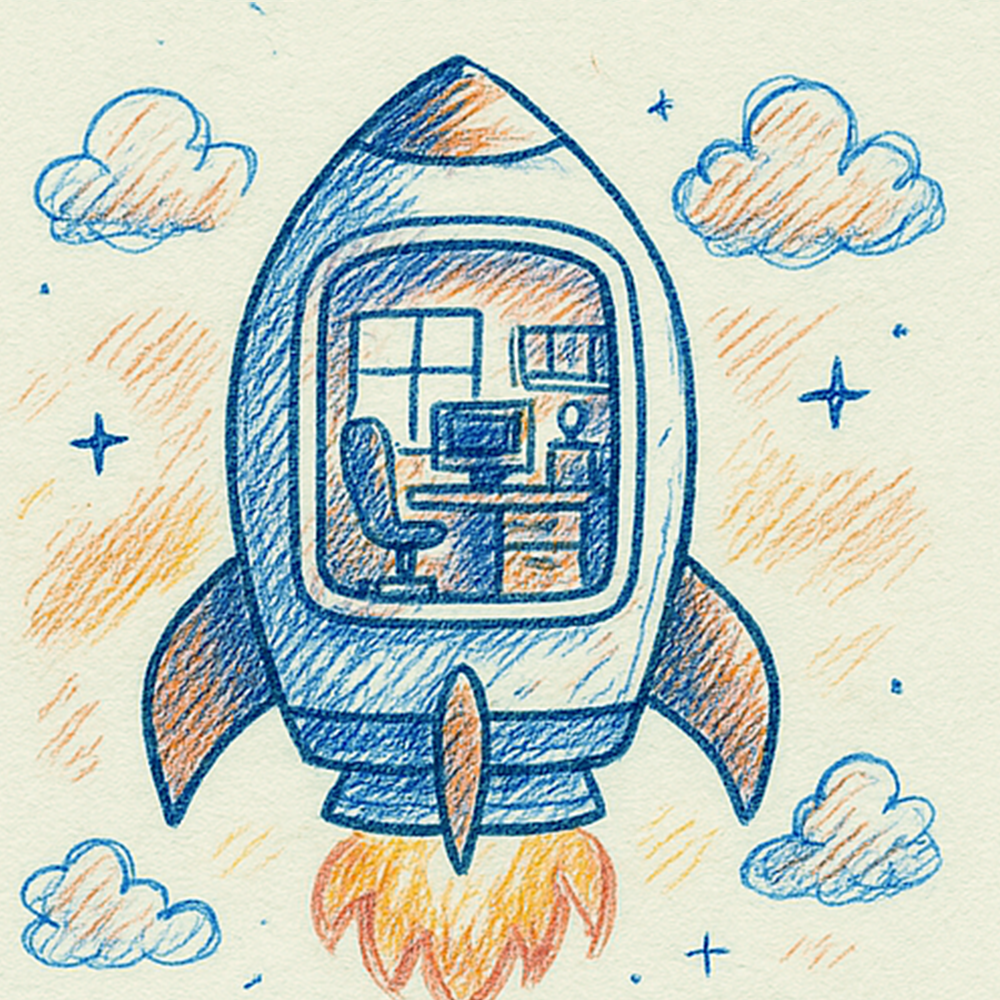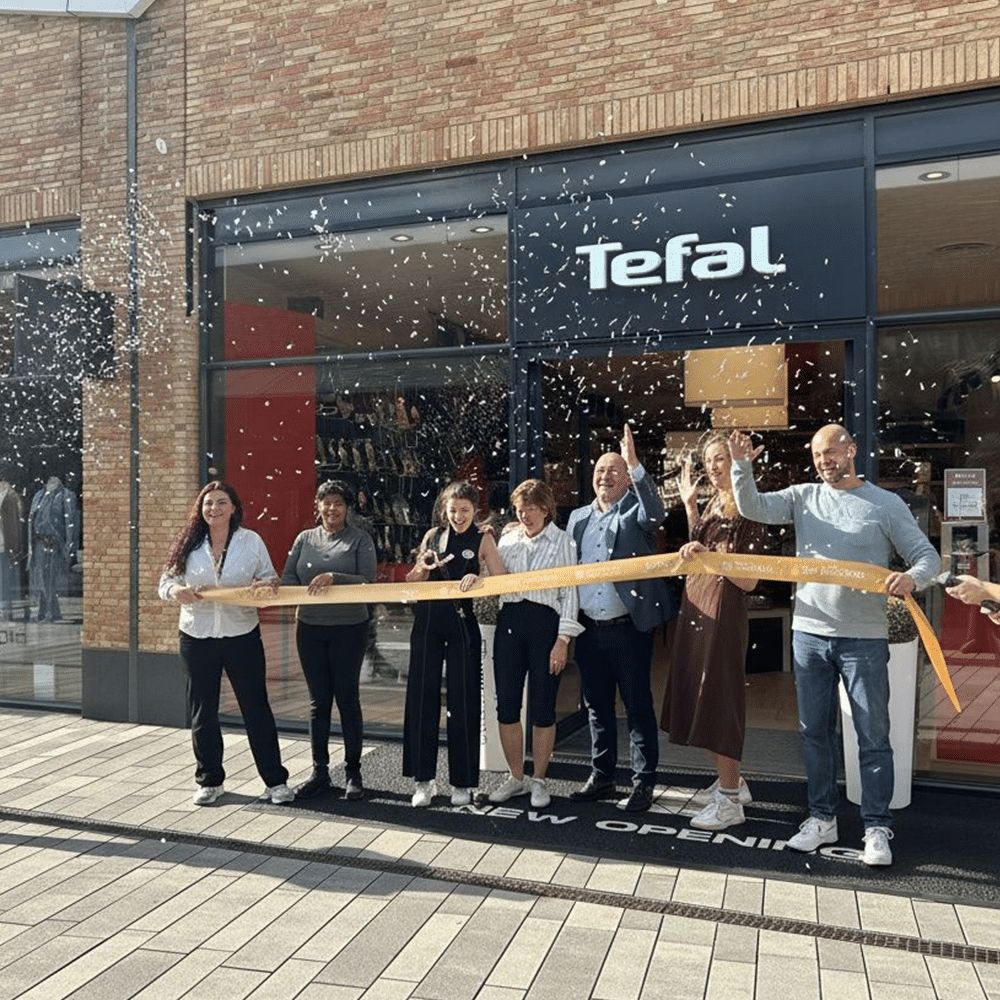Autodesk Construction Cloud – collaborating in the Cloud
Autodesk Construction Cloud is a platform that combines best-in-class software and predictive insights to make any project successful in all phases of design, development and construction.
Single Point of Truth
By working together in a Cloud storage with all collaborative partners, each person involved can work in their own software but still work with the right data. No models to send via Wetransfer, no approval via mail, but one place where all data is managed: a Single Point of Truth: SPOT.
Processes
With Autodesk Construction Cloud, we can connect workflows, teams and data from design to completion on a single construction software solution. Autodesk Construction Cloud allows us to work together on coordinated, executable designs wherever our collaboration partners are. Autodesk Construction Cloud also provides robust data analytics and business intelligence on which digitized construction is based. In this article, we name how Autodesk Construction Cloud structures design processes and its benefits to the construction industry. 
Autodesk Construction Cloud
- Autodesk Docs: This is the central cloud environment where all project information is stored and shared. With Autodesk Docs, construction teams can collaborate on coordinated, executable designs regardless of their role, location or software. Autodesk Docs provides seamless integration between Autodesk products, such as Revit, AutoCAD, Civil 3D and Navisworks
- Autodesk BIM Collaborate: This is a solution for BIM coordination, model checking, extraction, procurement management and qualification. With Autodesk BIM Collaborate, we can reduce project risk by detecting and resolving clashes, validating design intentions, managing costs and streamlining bids
- Autodesk Build: This is a solution for project management, quality control, safety, delivery and management and maintenance. Autodesk Build allows construction teams to closely monitor the project during the construction phase, with tools for cost and quality assurance, field reporting, documentation, inspections and more.
- Autodesk Takeoff: This is a solution for creating accurate quantities and estimates from 2D and 3D models. Autodesk Takeoff allows construction teams to create quotes faster and more efficiently, with tools for measuring, counting, marking and extracting data from designs.
- In addition to Autodesk TakeOff, we can also set up our Revit models to automatically extract data. For example, for advertising banners, we already work “from File to factory” at one customer.
- Autodesk BIM 360: This is a solution for managing and operating buildings and infrastructure. With Autodesk BIM 360, we can extend the project life cycle beyond completion, with tools for planning and performing maintenance, optimizing performance, improving sustainability and increasing user satisfaction. For one client, we manage more than 50 models totaling more than 150,000 m2 of real estate in the BIM 360 environment, to which more than 200 collaborative partners are linked.
Data security NewArmstrong uses the Autodesk Construction Cloud on a European server for all ongoing projects. Every employee has their own Autodesk Account where access to projects is centrally controlled: employees can see and edit only the projects and data they need. This provides the highest security for customer data. To log in and access data, two-stage authentication via the Autodesk Authenticator applies, in addition to the security provided by Microsoft Azure and Windows Defender (Firewall). With that combination, we know we can provide the highest data security in the market. Would you also like to learn more about collaborating in the cloud, optimizing process flow and reducing construction time and failure costs? If so, please contact us.




