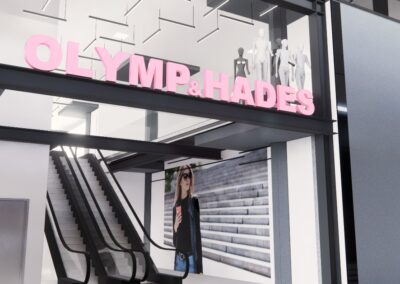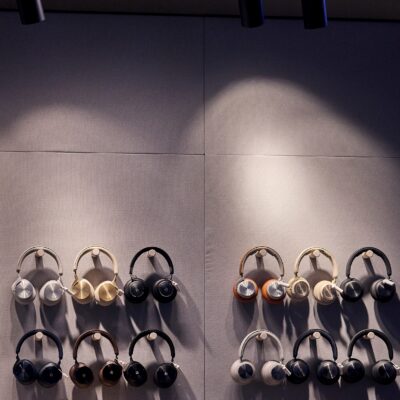Better and fasterdecide on a design
Viewing designs virtually and linking data to the model: that is not something of the future, but daily reality. Why do we do this, why do clients ask this and what are the advantages of working in an intelligent design model? And what advantages does this offer for construction?
It already starts with the design phase: we sketch and design in a 3D model, so that we record all design studies and variants in the model. In VR sessions we go through the design with the client. It’s like taking multi-dimensional photos from your imagination and immersing the client in them.
Strengthening the persuasiveness of retail design
Let’s take a look at the benefits from the designer’s perspective:
> working in a 3d model is fast, realistic and easy: WYSIWYG: What You See is What You Get. Instead of large sheets of black and white drawings, we take a client with us in a one-shot image that immediately shows the power of the design.
> a picture is also worth a thousand words: thus the visual experience provides a better basis for budget approval and marketing
> a 3d model is easy to assess and make adjustments. Only after approval of the design do we actually start making drawings.
> a 3d model and the images afterwards requires fewer instructions in the implementation and has no language barrier: it is visible what needs to be made. This is therefore an important contribution to the realization of the design intent .
Simplify information transfer
It therefore has clear advantages for developing and presenting a design. But later in the process: what are the advantages for the technical elaboration or for the project manager?
> after approving the design, validating the 3d design model, we actually start making drawings . They follow from the model, so there is no noise on the line.
> the models are in the cloud, so if something is unclear, the designer can add it to the 3d model and it will be immediately visible in the drawings made from that same model.
> the collaboration with technical disciplines also takes place in the shared model: so construction, technical installations, cooling, everything is placed in the same 3d model . This also allows us to assess in 3D whether this is attuned to each other: is the cooling outlet in the right place under the cooling?
> with a clash check we can see if components ‘clash’. If they are modeled on the same slab, they clash and it is therefore not feasible. For example, we coordinate all installations with the consultants, suppliers and subcontractors until we virtually determine that it can be made. This prevents construction errors and thus leads to a lower risk of additional work.
>working in 3d is more precise in terms of dimensions: by developing and installing all components in 3d, we can assess properly and clearly whether the object fits, but also whether doors can be opened or inspection hatches are blocked.
> for the preparation of cost estimates and budgets , we can quickly extract quantity statements from the model. This makes it easy to provide input for the calculation or tenders.
> this offers advantages for the project manager : being able to calculate quickly and more accurately, and earlier in the process.
Virtual vs BIM.
Just as the objective of every project is not the same, not all forms of a virtual model or a BIM are the same. For simple projects, a 3d model to assess the design and make drawings is sometimes sufficient. For more complex projects or the roll-out of a program, we also add data to the model such as costs or object properties.
We call only a model Little BIM, a model with data we call Big BIM.
For complex projects, the project manager has an extra form of assistance when working with a virtual design model: the BIM coordinator: the data manager of the project.
The role of the BIM coordinator is to unlock the shared models and to detect and communicate the clashes.
A clash is when objects are not properly modeled and would lead to a construction error. Usually when two objects touch, but it can also be a pipe mating too close to a structural edge.
When clashing (with Autodesk Navisworks, for example), the BIM manager tracks down all problem points and communicates them back to the design and drawing disciplines.
The added value of BIM
How BIM can contribute to decision-making is highly dependent on the assignment.
The main ones are:
>visual support in design decision making
>fast cost estimates with intelligent models in financial decision-making
>better preparation due to clashes and less chance of construction errors in risk management

interesting facts
Engineers
Models pj
largest model
in square meters
Related projects
Want your Business to Take Off?Feel free to contact us.
Justus Slaakweg
Leidsevaartweg 1
2106 NA Heemstede
+31 88 007 2600












