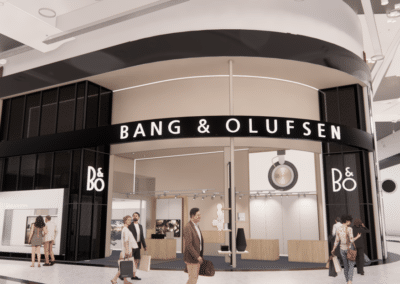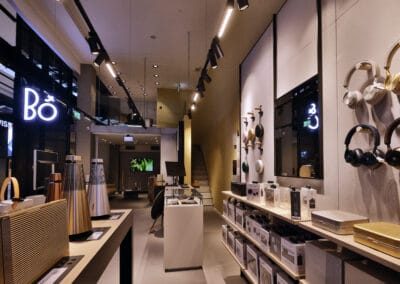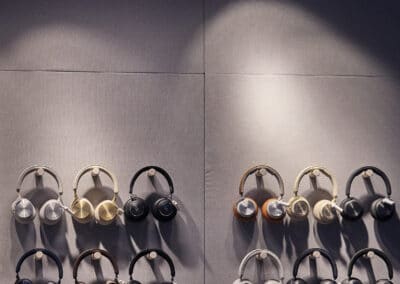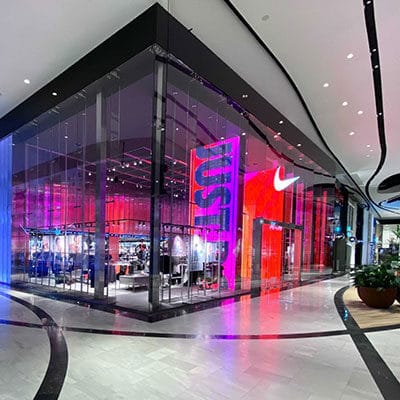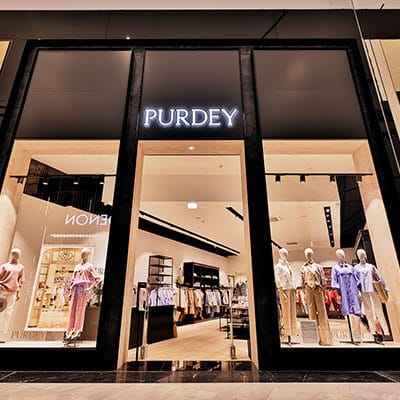ProjectBang & Olufsen
Three stimulating zones in the design for the Bang & Olufsen Flagshipstore.
Bang & Olufsen has always been progressive in product design and customer experience: luxury audio, outstanding sound quality. Bang & Olufsen’ s retail design was created with the intention of translating the brand into surprising and beautiful user experiences. With this formula, Bang&Olufsen is targeting a younger consumer segment that has different priorities and desires than the one B&O grew up with.
There are elements of surprise and wonder in the design concept.
In 3 zones, customers can experience and witness Bang & Olufsen products in different ways. The Lay Out at the key location of Mall of the Netherlands is characterized by a curved facade that is thus open on two sides.
To ensure that the facade has enough stopping power to slow the consumer’s stride, two boxes of perforated steel were incorporated into the facade with the B&O logo prominently displayed on them. These boxes also contain the display case and the parking position of the night lock.
Three zones of stimulation.
The three zones in the store allow customers to interactively experience the products in different ways. The heart of the store is a “speaker wall” where B&O’s best-selling speakers are displayed. Here you can stream music from your own phone to test the sound quality, from the smallest portable speakers to the large models on a floor stand.
The ‘play’ zone lets you listen to the best combinations and most beautiful designs of B&O products for on the road and mobile devices: from the latest headphones to the finest portable sound systems.
In the listening room, a more private area takes you into the world of Bang & Olufsen top-of-the-line equipment, both for listening and viewing. Here you can customize a TV cabinet with its finishes or listen to combinations of equipment in test setups paired via the Beolink system.
Design Challenge
In order to fit the listening room in a shielded situation on this small floor space, it was necessary to put the management office, inventory and canteen for the staff on one floor. Due to varying ceiling heights, the required ceiling height from the building code was not available everywhere.
With three interventions, we did manage to create this mezzanine in the limited height:
- Because of the precise 3d measurement with the laser scan, we knew exactly where the height was sufficient to accommodate the stairs.
- Through a clever construction method of the intermediate floor (wooden beam layer between the steel beams instead of on top of them), we gained enough height to accommodate the intermediate layer.
- By matching the classification of the Use Categories to the ceiling height, it was possible to create sufficient area for the appropriate use functions and meet the requirements of the Building Code and the Occupational Health and Safety Act.
To manage this, we filed the permits and took care of the Use Notification.
After all permits were approved, we handled the procurement process for the client as part of the project management assignment. We also provided project management and site management during construction.
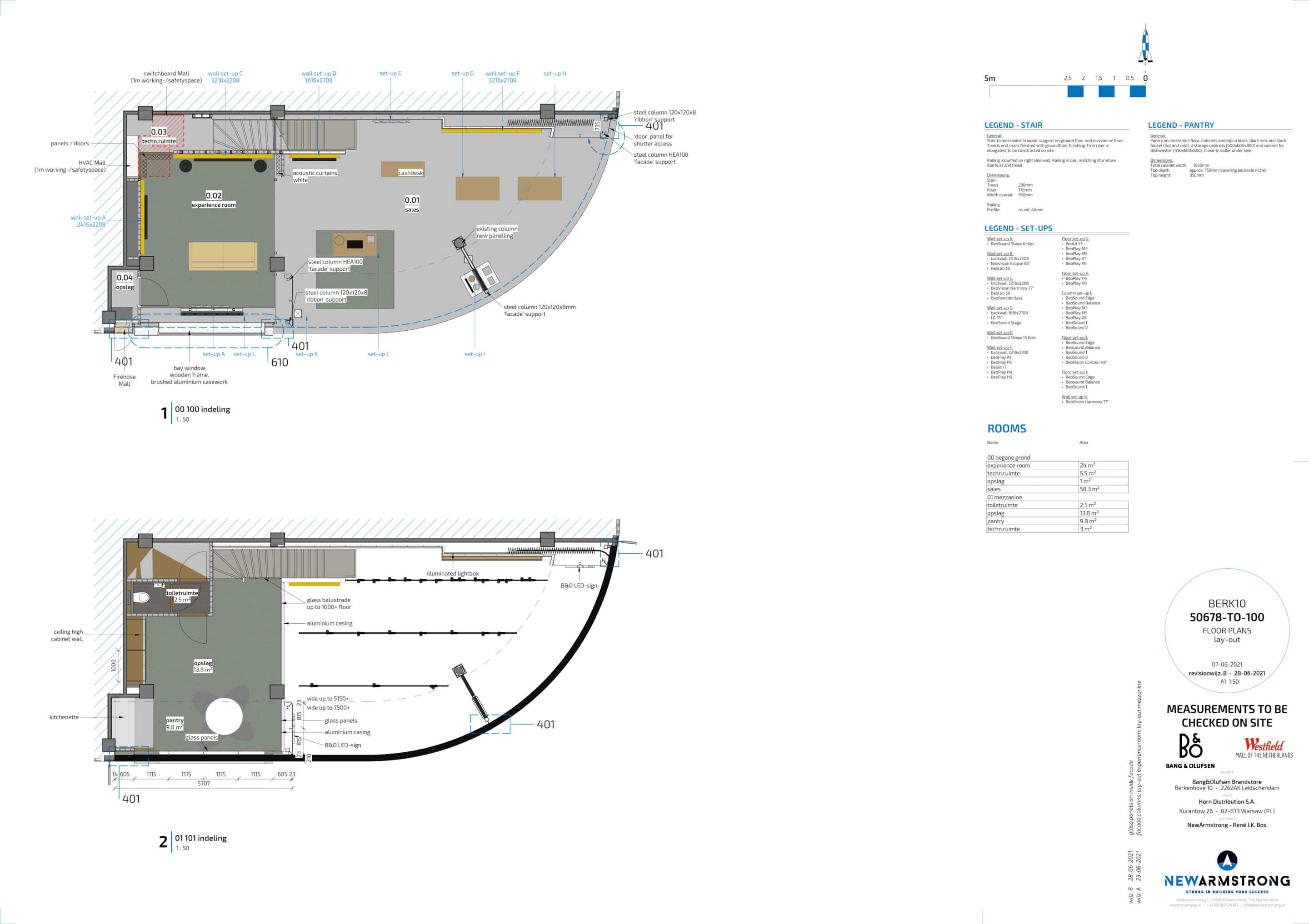
interesting facts
Facade opening in m2
Floors
Design variants
Related projects
Want your Business to Take Off?Feel free to contact us.
Justus Slaakweg
Leidsevaartweg 1
2106 NA Heemstede
+31 88 007 2600


