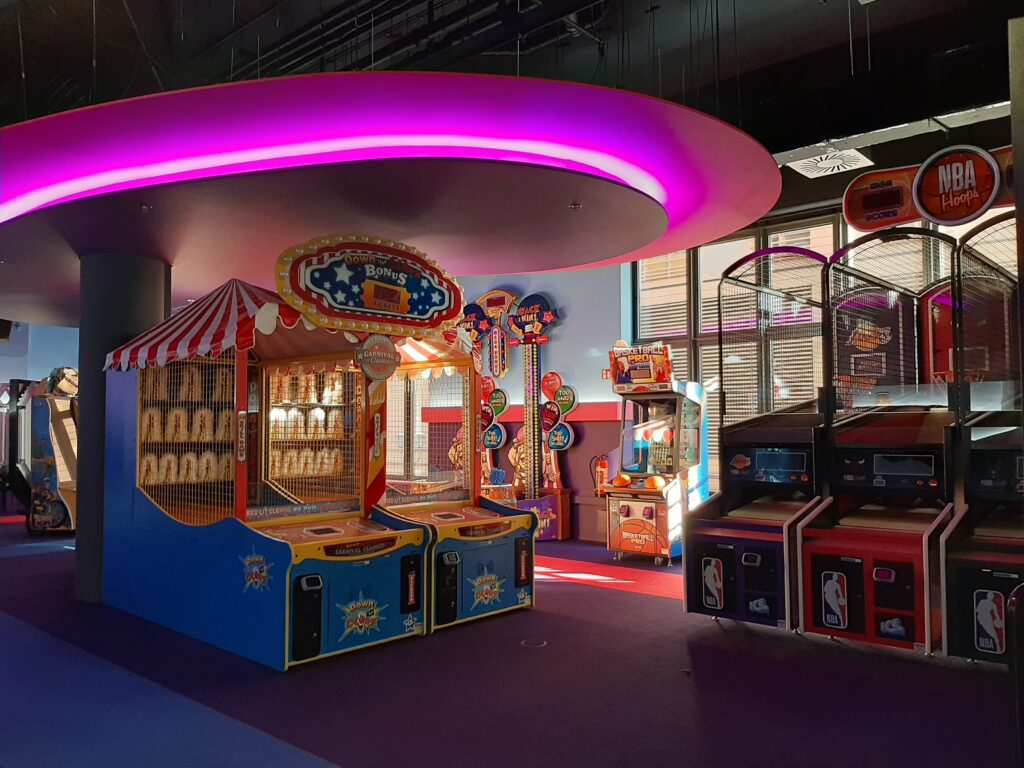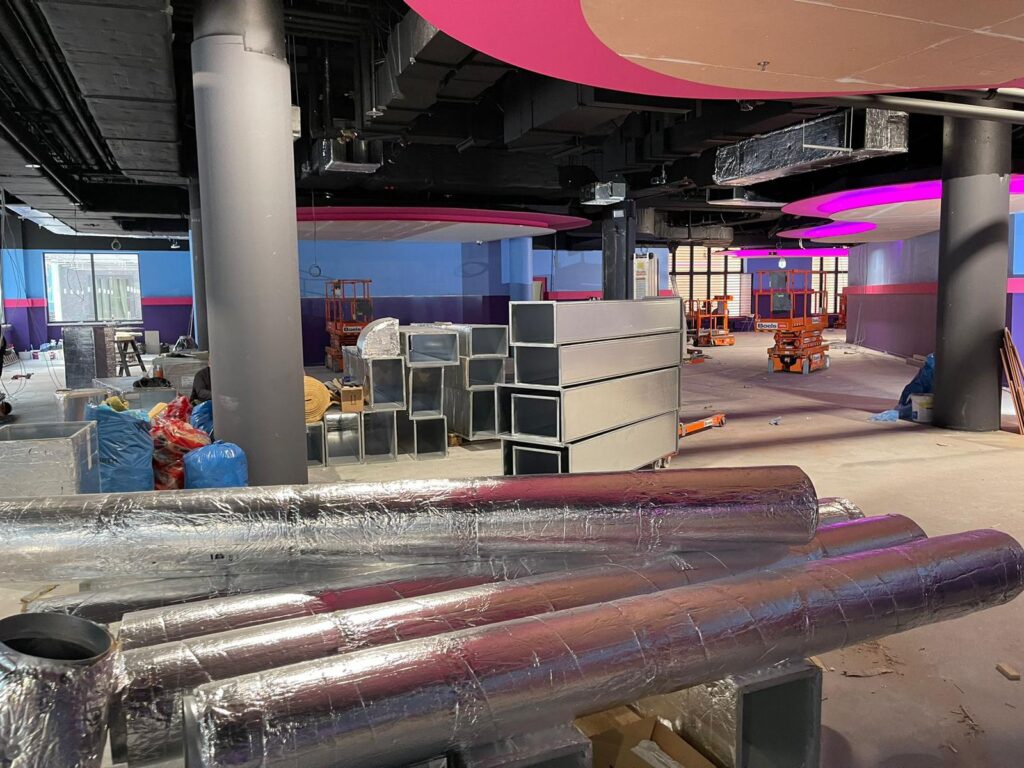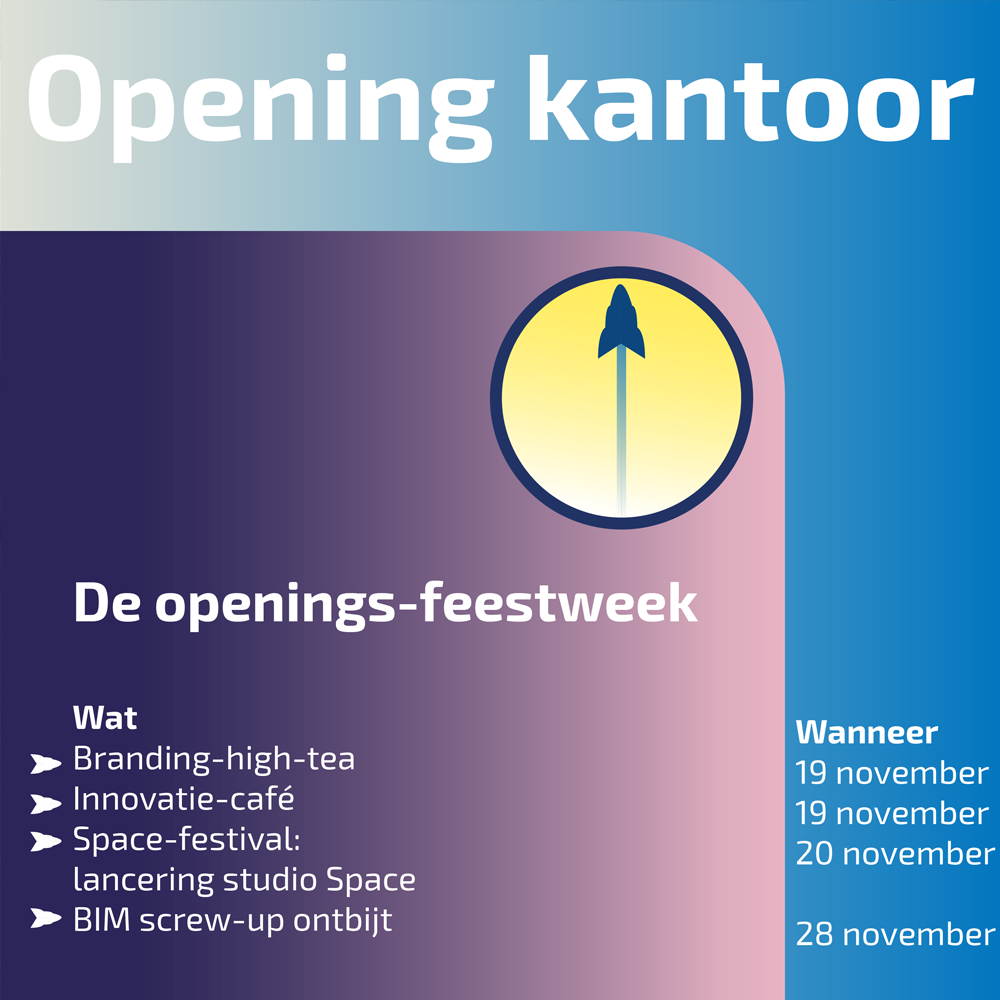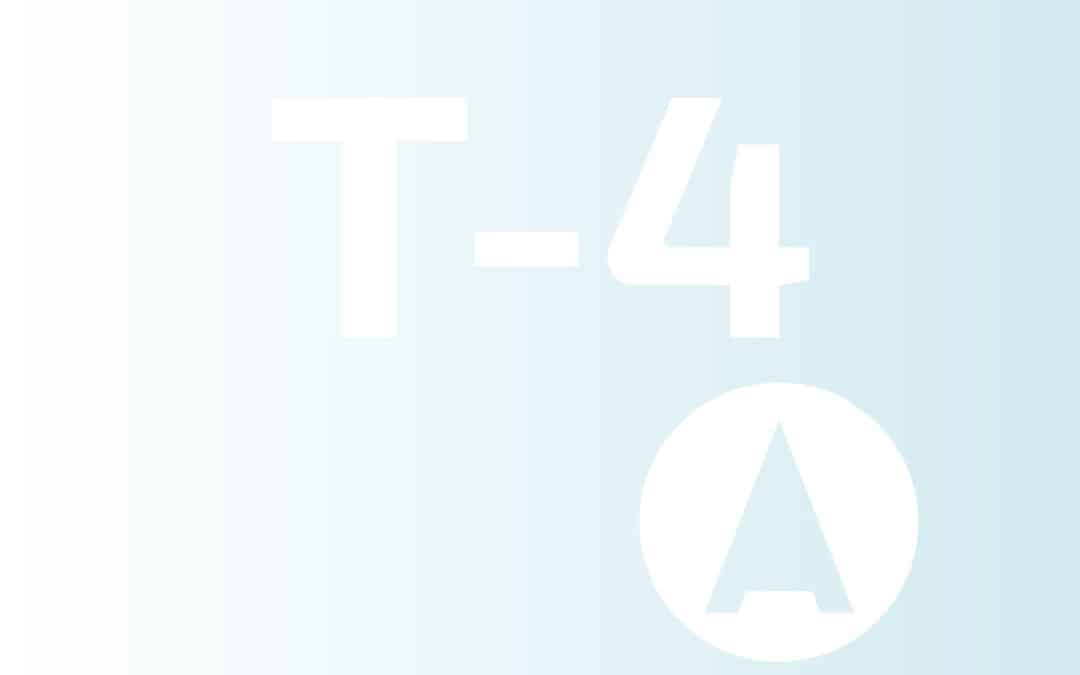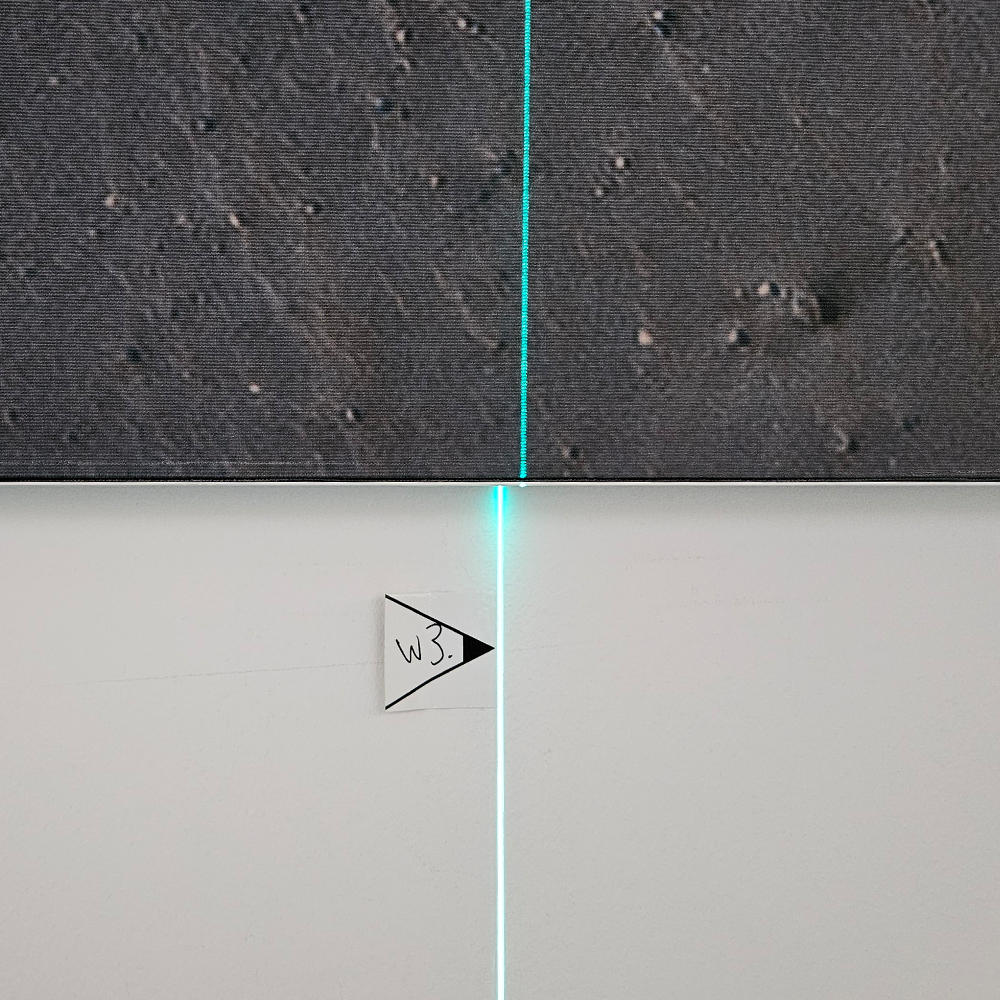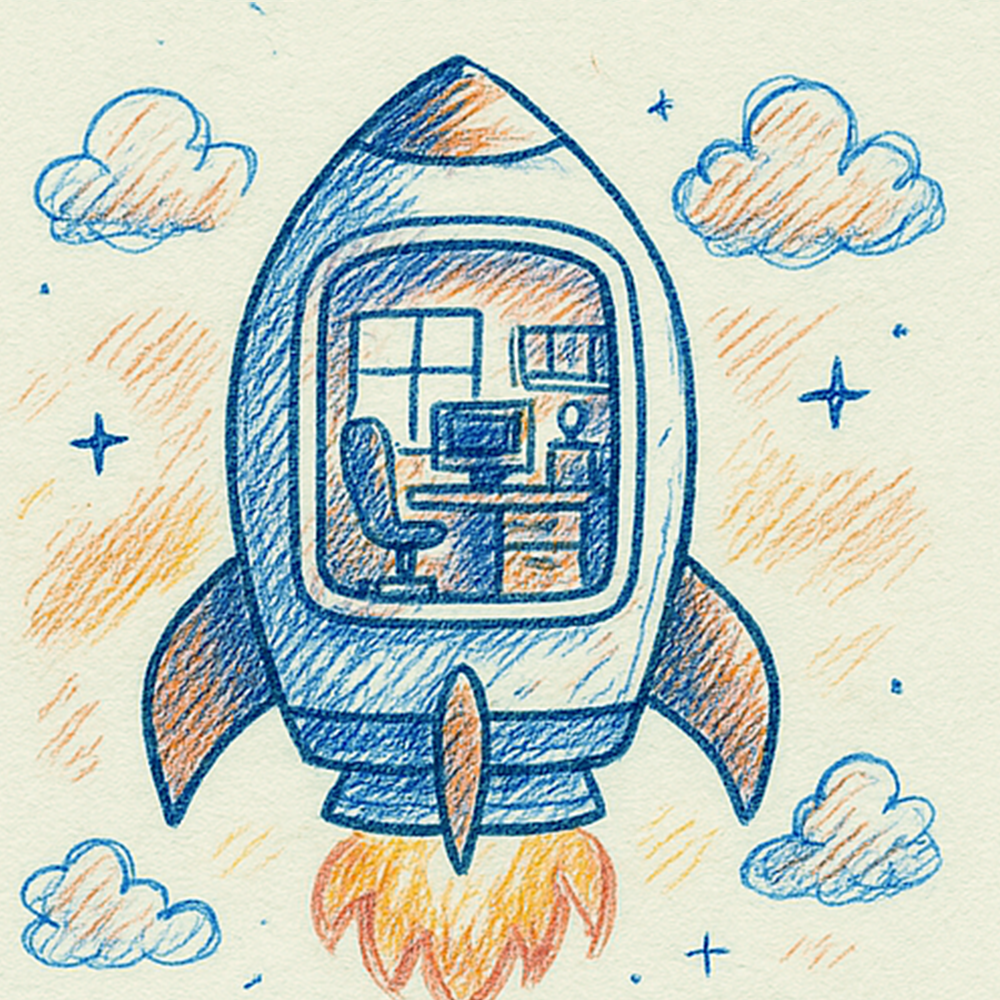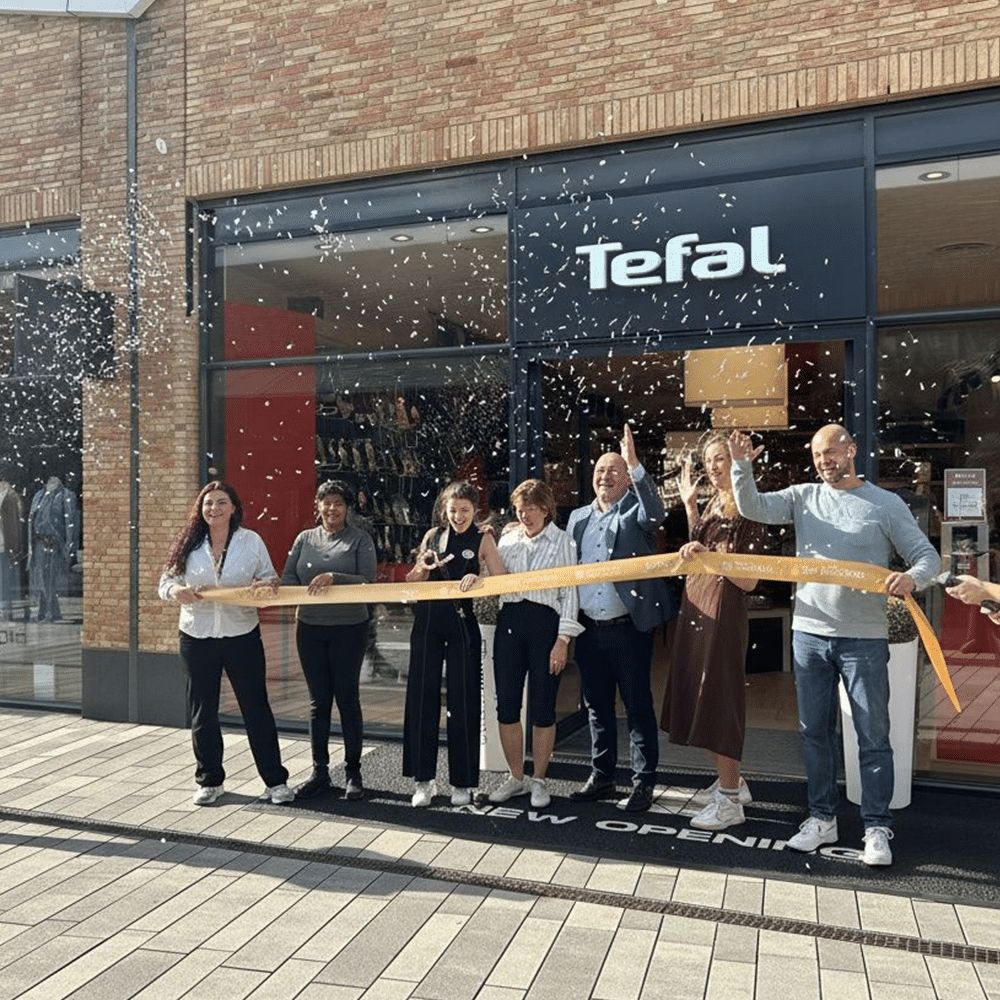Flagship Gamestate Berlin at Potsdamer Platz Arkaden
Gamestate Potsdamer Platz
Berlin’s Gamestate opened at the Potsdamer Platz Arkaden. After Oberhausen, expansion continues in Berlin with an 1100 m2 location at The Potsdamer Platz.

Design and layout
The Gamestate is positioned on the second floor and is accessed via 2 entrances, one via the double elevator and one via an entrance and stairwell on Alte Postdamer strasse. With two entrances, including the elevator leading directly into the Gamestate, and an interior and exterior facade, the Gamestate is highly visible.
The entrance on Alte Potsdamerstrasse is marked with a luminous logo and a ceiling of light bars. By modifying the facade ( more glass area) and the specific Gamestate colors, the concept is clearly visible from the outside. A pattern of color bands on the floor indicates the main route. Illuminated suspended ceilings highlight hot spots in the layout. The walls are painted in Gamestate’s strong color scheme.
The complex shape of the site (triangular ground plane with 3 structural and installation cores through the unit) is quite suitable for an entertainment center: all separate zones for play. Thanks to that complex shape, there is also a lot of wall space to put the arcade cabinets against and create a challenging setup where you can wander from game to game.
From the elevator is a central plaza with the bar and counter, and from there are three directions with separate play corners. In the round room with panoramic views to Potsdamer Platz is the lounge with the largest Pac-man screen in the world ( 3×3 meters) and couches.

World’s Largest Pacman Game
A large rotating Gamestate logo was also created here, which can be clearly seen from the outside. This space houses the lounge, where sofas have been created in the alcoves near the round window.
Technology
Through the Gamestate space runs all the technology from the offices and homes above: through the shafts and under the ceiling. That is a 3-meter-high installation package with buzzbars, ductwork and gutters and main sprinkler piping. Major challenge has been to integrate this installation into the technical design.
To obtain permission to open at this location, this is an installation that is fully TUV-certified on individual topics: climate, flue gas exhaust, electricity, fire safety and escape safety. Also, sprinkler certification and regular building permits. NewArmstrong managed the permitting, inspection and certification process and the approvals were obtained before opening.
A short reel of the opening:
NewArmstrong: recording, process planning, Preliminairy Design, Execution Design, Permits, project management (incl procurement of local parties), coordination with Landlord and shopping center, coordination of execution, logistics, inspections and certification.
Concept by Jora Vision, construction Spann Eerden, interior construction by Jora Vision, EB de Kempen (E), Altman and Boehning (BMI), Minimax (sprinkler) and Wisag (W).

